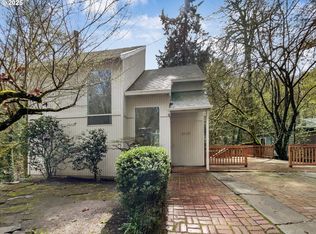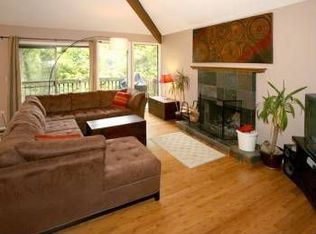This 2448 square foot single family home has 3 bedrooms and 2.5 bathrooms. This home is located at 6611 SW Parkhill Dr, Portland, OR 97239.
This property is off market, which means it's not currently listed for sale or rent on Zillow. This may be different from what's available on other websites or public sources.


