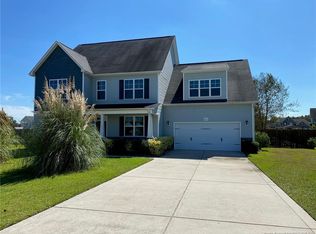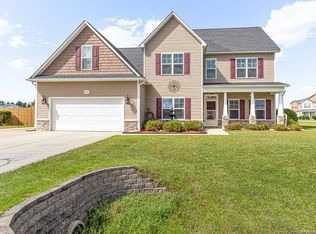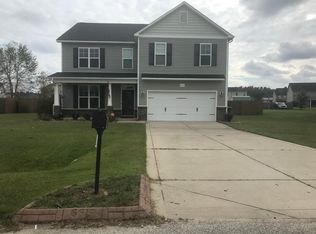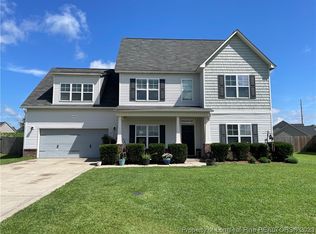Sold for $415,000 on 08/15/25
$415,000
6611 Running Fox Rd, Hope Mills, NC 28348
5beds
2,777sqft
Single Family Residence
Built in 2010
-- sqft lot
$418,300 Zestimate®
$149/sqft
$2,493 Estimated rent
Home value
$418,300
$381,000 - $460,000
$2,493/mo
Zestimate® history
Loading...
Owner options
Explore your selling options
What's special
Back on the market due to buyer failing to obtain financing! Absolute stunning 5 bedrooms, 2.5 baths home on .5 acres in Roslin Farms West. Perfect home for any hobby gardener and outdoor enthusiast! Open floor plan with 2 story foyer, updated eat-in kitchen with quartz counters, butlers pantry and office area off the kitchen. Formal dining room with coffered ceiling. All bedrooms upstairs, master suite features walk in closet and full bathroom with soaking tub and separate shower.
Outside is where the magic happens - .5 acres of paradise! Covered concrete sitting area with cedar gazebo, concrete grilling area, fire pit, custom chicken coop, workshop and fully planted garden with fruit trees and irrigation system. Paint has been updated, house has been power washed and HVAC system and reverse osmosis system were serviced. Carpets cleaned. move-in ready.
Close to Fort Bragg and all amenities. USDA eligible.
Too many updates to list, please see transaction desk.
Zillow last checked: 8 hours ago
Listing updated: August 15, 2025 at 01:38pm
Listed by:
MARTINA ERDMEIER,
REAL BROKER LLC
Bought with:
ALLISHA EYTCHESON, 321695
KELLER WILLIAMS REALTY (FAYETTEVILLE)
Source: LPRMLS,MLS#: 742478 Originating MLS: Longleaf Pine Realtors
Originating MLS: Longleaf Pine Realtors
Facts & features
Interior
Bedrooms & bathrooms
- Bedrooms: 5
- Bathrooms: 3
- Full bathrooms: 2
- 1/2 bathrooms: 1
Heating
- Heat Pump
Cooling
- Central Air
Appliances
- Included: Dishwasher, Electric Oven, Electric Range, Electric Water Heater, Free-Standing Refrigerator, Microwave, Water Purifier Owned, Range, Stainless Steel Appliance(s)
- Laundry: Washer Hookup, Dryer Hookup, Main Level, In Unit
Features
- Breakfast Area, Ceiling Fan(s), Dining Area, Coffered Ceiling(s), Den, Separate/Formal Dining Room, Double Vanity, Eat-in Kitchen, Garden Tub/Roman Tub, Kitchen Island, Living/Dining Room, Bath in Primary Bedroom, Soaking Tub, Separate Shower, Walk-In Closet(s), Workshop, Window Treatments
- Flooring: Carpet, Vinyl
- Doors: Storm Door(s)
- Windows: Blinds
- Number of fireplaces: 1
- Fireplace features: Electric
Interior area
- Total interior livable area: 2,777 sqft
Property
Parking
- Total spaces: 2
- Parking features: Attached, Garage
- Attached garage spaces: 2
Features
- Levels: Two
- Stories: 2
- Patio & porch: Patio
- Exterior features: Fully Fenced, Fence, Fire Pit, Garden, Patio, Rain Gutters
- Fencing: Full,Privacy,Yard Fenced
Lot
- Features: 1/4 to 1/2 Acre Lot, Level
- Topography: Level
Details
- Parcel number: 0412719686.000
- Special conditions: None
Construction
Type & style
- Home type: SingleFamily
- Architectural style: Two Story
- Property subtype: Single Family Residence
Materials
- Brick Veneer, Vinyl Siding
- Foundation: Slab
Condition
- New construction: No
- Year built: 2010
Utilities & green energy
- Sewer: Septic Tank
- Water: Public
Community & neighborhood
Community
- Community features: Gutter(s)
Location
- Region: Hope Mills
- Subdivision: Roslin Farms West
HOA & financial
HOA
- Has HOA: Yes
- HOA fee: $182 annually
- Association name: Roslin Farms West Owners Assc
Other
Other facts
- Listing terms: New Loan,USDA Loan
- Ownership: Private Owner
Price history
| Date | Event | Price |
|---|---|---|
| 8/15/2025 | Sold | $415,000$149/sqft |
Source: | ||
| 6/30/2025 | Pending sale | $415,000$149/sqft |
Source: | ||
| 6/27/2025 | Price change | $415,000-8.8%$149/sqft |
Source: | ||
| 5/22/2025 | Pending sale | $455,000$164/sqft |
Source: | ||
| 4/24/2025 | Listed for sale | $455,000+61.6%$164/sqft |
Source: | ||
Public tax history
| Year | Property taxes | Tax assessment |
|---|---|---|
| 2025 | $2,608 +11.9% | $354,500 +60.9% |
| 2024 | $2,331 +1.6% | $220,300 |
| 2023 | $2,294 +1.6% | $220,300 |
Find assessor info on the county website
Neighborhood: 28348
Nearby schools
GreatSchools rating
- 5/10Gray's Creek ElementaryGrades: PK-5Distance: 4.3 mi
- 8/10Gray's Creek MiddleGrades: 6-8Distance: 2.4 mi
- 7/10Gray's Creek High SchoolGrades: 9-12Distance: 2.2 mi
Schools provided by the listing agent
- Middle: Grays Creek Middle School
- High: Grays Creek Senior High
Source: LPRMLS. This data may not be complete. We recommend contacting the local school district to confirm school assignments for this home.

Get pre-qualified for a loan
At Zillow Home Loans, we can pre-qualify you in as little as 5 minutes with no impact to your credit score.An equal housing lender. NMLS #10287.
Sell for more on Zillow
Get a free Zillow Showcase℠ listing and you could sell for .
$418,300
2% more+ $8,366
With Zillow Showcase(estimated)
$426,666


