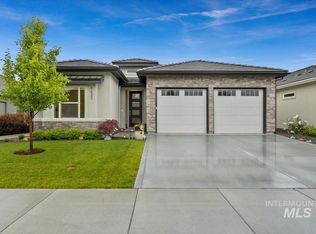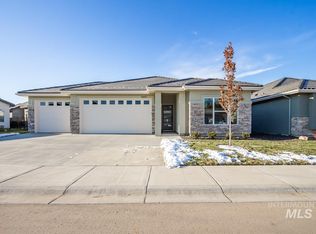Sold
Price Unknown
6611 N Crantini Way, Meridian, ID 83646
3beds
2baths
1,678sqft
Single Family Residence
Built in 2022
4,965.84 Square Feet Lot
$617,700 Zestimate®
$--/sqft
$2,352 Estimated rent
Home value
$617,700
$581,000 - $655,000
$2,352/mo
Zestimate® history
Loading...
Owner options
Explore your selling options
What's special
Located in Olive Tree at Spurwing, this move-in ready, luxury single-level home is sure to delight with its stunning hardwood floors, high ceilings, and plantation shutters throughout. The open great room design creates an inviting space for relaxing or entertaining, enhanced by elegant finishes and abundant natural light. The chef’s kitchen showcases rich walnut cabinetry, a gas cooktop, double ovens, large pantry and a striking island that serves as a beautiful focal point in the great room. The primary bedroom ensuite, privately tucked at the back of the home, welcomes you with warmth, elegance, and functionality. The artful tilework behind the dual vanities adds a designer touch to the spacious primary bathroom. A split-bedroom floor plan offers two additional bedrooms and a full bath at the front of the home—ideal for guests or a home office. The tiled roof adds timeless curb appeal, and the newer construction ensures peace of mind and efficiency. Please note: This property is not sold with a Spurwing membership.
Zillow last checked: 8 hours ago
Listing updated: November 21, 2025 at 10:23am
Listed by:
Michele Dereus-mccord 208-440-8552,
Compass RE
Bought with:
Paul Baerwald
Finding 43 Real Estate
Source: IMLS,MLS#: 98964292
Facts & features
Interior
Bedrooms & bathrooms
- Bedrooms: 3
- Bathrooms: 2
- Main level bathrooms: 2
- Main level bedrooms: 3
Primary bedroom
- Level: Main
- Area: 208
- Dimensions: 16 x 13
Bedroom 2
- Level: Main
- Area: 132
- Dimensions: 11 x 12
Bedroom 3
- Level: Main
- Area: 100
- Dimensions: 10 x 10
Heating
- Natural Gas
Cooling
- Central Air
Appliances
- Included: Gas Water Heater, Dishwasher, Disposal, Double Oven, Microwave, Oven/Range Built-In, Refrigerator, Washer, Dryer, Water Softener Owned, Gas Oven, Gas Range
- Laundry: Gas Dryer Hookup
Features
- Bed-Master Main Level, Split Bedroom, Great Room, Double Vanity, Walk-In Closet(s), Walk In Shower, Breakfast Bar, Pantry, Kitchen Island, Granite Counters, Quartz Counters, Number of Baths Main Level: 2
- Flooring: Hardwood, Tile, Carpet
- Has basement: No
- Number of fireplaces: 1
- Fireplace features: One, Gas
Interior area
- Total structure area: 1,678
- Total interior livable area: 1,678 sqft
- Finished area above ground: 1,678
Property
Parking
- Total spaces: 2
- Parking features: Attached, Driveway
- Attached garage spaces: 2
- Has uncovered spaces: Yes
Accessibility
- Accessibility features: Bathroom Bars
Features
- Levels: One
- Patio & porch: Covered Patio/Deck
- Fencing: Full,Metal
Lot
- Size: 4,965 sqft
- Dimensions: 100 x 50
- Features: Sm Lot 5999 SF, Garden, Sidewalks, Winter Access, Auto Sprinkler System, Full Sprinkler System, Pressurized Irrigation Sprinkler System, Irrigation Sprinkler System
Details
- Parcel number: R6492820550
- Zoning: R8 City of Meridian
Construction
Type & style
- Home type: SingleFamily
- Property subtype: Single Family Residence
Materials
- Stone, Stucco
- Foundation: Crawl Space
- Roof: Tile
Condition
- Year built: 2022
Details
- Builder name: Gallery by Variale
Utilities & green energy
- Water: Public
- Utilities for property: Sewer Connected, Cable Connected
Community & neighborhood
Location
- Region: Meridian
- Subdivision: Spurwing Olive Tree
HOA & financial
HOA
- Has HOA: Yes
- HOA fee: $167 monthly
Other
Other facts
- Listing terms: Cash,Conventional,FHA,VA Loan
- Ownership: Fee Simple
- Road surface type: Paved
Price history
Price history is unavailable.
Public tax history
| Year | Property taxes | Tax assessment |
|---|---|---|
| 2025 | $2,060 +0% | $587,100 +8.8% |
| 2024 | $2,060 +104.1% | $539,800 +6.1% |
| 2023 | $1,009 +18.7% | $509,000 +182.8% |
Find assessor info on the county website
Neighborhood: 83646
Nearby schools
GreatSchools rating
- 9/10Willow Creek ElementaryGrades: PK-5Distance: 0.4 mi
- 8/10Sawtooth Middle SchoolGrades: 6-8Distance: 2 mi
- 9/10Rocky Mountain High SchoolGrades: 9-12Distance: 1.2 mi
Schools provided by the listing agent
- Elementary: Willow Creek
- Middle: Sawtooth Middle
- High: Rocky Mountain
- District: West Ada School District
Source: IMLS. This data may not be complete. We recommend contacting the local school district to confirm school assignments for this home.

