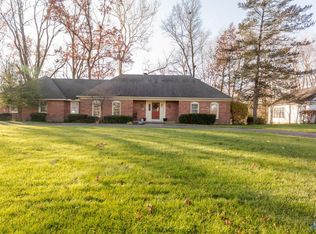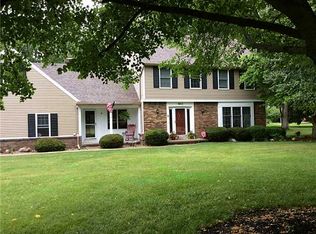A MUST SEE 4 bedroom, 2 full baths and 2 half baths on 1.25 acres with a spectacular view.Main Level: Walk into a beautiful 2 story foyer with winding staircase to the second floor; formal living room; 3 seasons enclosed sun room; den; formal dining room; open concept family room w/WBFP and large eat in kitchen including a great island for additional prep space; half bath and access to 2.5 car garage.Second Level: Expansive Master Suite with walk in closet; Â updated 5 piece bath includes doubles sinks, shower and jetted tub. Even includes access to private outside deck. 3 more roomy bedrooms all with double closets and another full bathroom. Another convenient addition, a laundry shoot from second floor to laundry room located in the lower level.Lower Level: Open concept fully finished walk out basement with a breathtaking view of the Brandywine golf course including a WBFP; beautifully designed bar; optional room for office or a bedroom; laundry room and another great half bath.Property also affords a circular driveway in the front of the house; additional driveway to garage with 2 space parking pad. Beautiful low maintenance landscaping including full sprinkler system. Spectacular backyard views from the decks and covered patio area to the golf course.Mechanics: 2 natural gas furnaces and central air; newer energy efficient gas water tank. Sump pump with water backup system; central vacuum system; alarm system and tons of storage throughout.
This property is off market, which means it's not currently listed for sale or rent on Zillow. This may be different from what's available on other websites or public sources.


