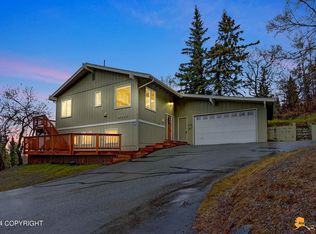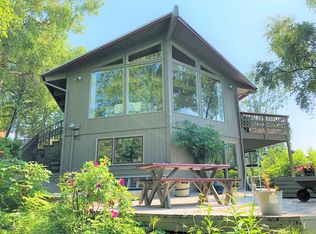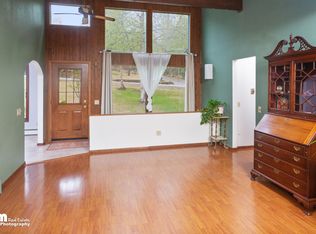Sold on 06/04/25
Price Unknown
6611 Crooked Tree Dr, Anchorage, AK 99507
3beds
2,430sqft
Single Family Residence
Built in 1974
0.47 Acres Lot
$600,700 Zestimate®
$--/sqft
$3,377 Estimated rent
Home value
$600,700
$541,000 - $673,000
$3,377/mo
Zestimate® history
Loading...
Owner options
Explore your selling options
What's special
Charming contemporary home nestled in the trees on an over 20,000 sq ft lot. You're welcomed into the home through a spacious sun-drenched solarium/ mudroom with tiled floors. Inside you'll find bright vaulted ceilings and an open main level floorplan with the kitchen, dining and living rooms that flow. The double doors off your living room lead you to the beautiful deck that stretches thefull length of the home. On the opposite side of the house, you'll find two bedrooms tucked away including a full bathroom in the hall. Downstairs offers a large separate living room and bonus area with sliding glass doors to your private paved patio. The primary suite with ensuite bath and additional full bathroom with a sauna and laundry room complete the cozy downstairs. Relax or garden in the fully fenced back yard, welcome home!
Zillow last checked: 8 hours ago
Listing updated: June 04, 2025 at 12:39pm
Listed by:
Wolf Real Estate Professionals,
Herrington and Company, LLC
Bought with:
Stuart F Greene
Chugach Properties
Source: AKMLS,MLS#: 25-3579
Facts & features
Interior
Bedrooms & bathrooms
- Bedrooms: 3
- Bathrooms: 3
- Full bathrooms: 2
- 3/4 bathrooms: 1
Heating
- Forced Air, Natural Gas
Appliances
- Included: Dishwasher, Range/Oven, Refrigerator
- Laundry: Washer &/Or Dryer Hookup
Features
- Arctic Entry, Basement, BR/BA on Main Level, BR/BA Primary on Main Level, Family Room, Sauna, Vaulted Ceiling(s), Storage
- Flooring: Ceramic Tile
- Windows: Window Coverings
- Basement: Finished
- Common walls with other units/homes: No Common Walls
Interior area
- Total structure area: 2,430
- Total interior livable area: 2,430 sqft
Property
Parking
- Total spaces: 1
- Parking features: Paved, RV Access/Parking, Attached, Heated Garage, No Carport
- Attached garage spaces: 1
- Has uncovered spaces: Yes
Features
- Patio & porch: Deck/Patio
- Exterior features: Private Yard
- Fencing: Fenced
- Waterfront features: None, No Access
Lot
- Size: 0.47 Acres
- Features: Covenant/Restriction, Fire Service Area, City Lot, Landscaped, Poultry Allowed, Road Service Area
- Topography: Level,Sloping
Details
- Parcel number: 0151235100001
- Zoning: R1A
- Zoning description: Single Family Residential
Construction
Type & style
- Home type: SingleFamily
- Architectural style: Hlsd Rnch/Dlt Bsmnt
- Property subtype: Single Family Residence
Materials
- Frame, Wood Siding
- Foundation: Block, Unknown - BTV
- Roof: Asphalt,Composition,Shingle
Condition
- New construction: No
- Year built: 1974
- Major remodel year: 2009
Utilities & green energy
- Sewer: Septic Tank
- Water: Shared Well
Community & neighborhood
Location
- Region: Anchorage
HOA & financial
HOA
- Has HOA: Yes
- HOA fee: $750 annually
Other
Other facts
- Road surface type: Paved
Price history
| Date | Event | Price |
|---|---|---|
| 6/4/2025 | Sold | -- |
Source: | ||
| 4/8/2025 | Pending sale | $589,000$242/sqft |
Source: | ||
| 4/5/2025 | Listed for sale | $589,000+32.4%$242/sqft |
Source: | ||
| 3/20/2020 | Sold | -- |
Source: | ||
| 1/10/2020 | Pending sale | $445,000$183/sqft |
Source: Dwell Realty #20-264 | ||
Public tax history
| Year | Property taxes | Tax assessment |
|---|---|---|
| 2025 | $8,261 +5.6% | $566,200 +8.4% |
| 2024 | $7,824 +8.7% | $522,100 +12.8% |
| 2023 | $7,198 0% | $462,900 +0.9% |
Find assessor info on the county website
Neighborhood: Mid-Hillside
Nearby schools
GreatSchools rating
- NAO'malley Elementary SchoolGrades: PK-6Distance: 0.7 mi
- 5/10Hanshew Middle SchoolGrades: 7-8Distance: 2.4 mi
- 9/10Service High SchoolGrades: 9-12Distance: 1 mi
Schools provided by the listing agent
- Elementary: O'Malley
- Middle: Hanshew
- High: Service
Source: AKMLS. This data may not be complete. We recommend contacting the local school district to confirm school assignments for this home.



