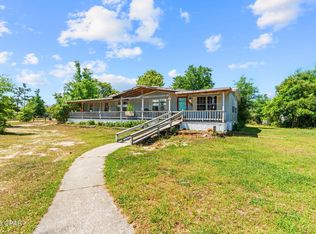Honey, stop the car! Immaculate mobile home on 3 acres! This amazing property has a new 2016 roof and AC. There are 2 living areas as well as a separate dining room in this spacious home. The master bedroom in this split floor plan features a separate sitting area that could easily be used as an office. The master bath has a luxurious garden tub-perfect for soaking the day away. The kitchen comes complete with a pantry,smooth top stove, microwave/hood range, dishwasher and breakfast bar. The 3 acres feature 2 septic tanks-one at each end of the property, new drain field in 2017, underground power, a well with a new well pump in 2017, storage shed, and finally a workshop with electric. This property has everything you need! Make your appointment today!
This property is off market, which means it's not currently listed for sale or rent on Zillow. This may be different from what's available on other websites or public sources.
