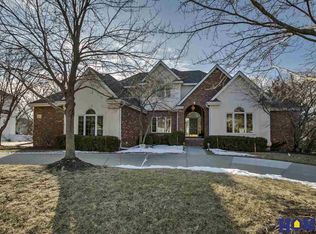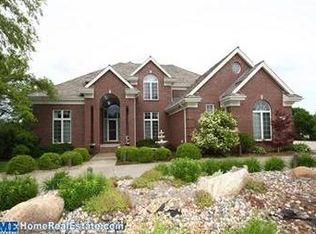Sold for $825,000
$825,000
6611 Blue Ridge Ln, Lincoln, NE 68516
4beds
4,180sqft
Single Family Residence
Built in 1995
0.39 Acres Lot
$843,200 Zestimate®
$197/sqft
$4,198 Estimated rent
Home value
$843,200
$759,000 - $936,000
$4,198/mo
Zestimate® history
Loading...
Owner options
Explore your selling options
What's special
Welcome to this stunning 4 bedroom, plus 1 non-conforming Bedroom walkout brick home located in the heart of Williamsburg! Enter into large foyer with the living room to the left and beautiful wood floors! To the right is a large formal dining room for entertaining! The family room is spacious and has a handsome fireplace and great views of the yard! The updated gourmet kitchen has high end appliances and large island for cooking or entertaining! Next is the informal dining that has great views of the back yard and trail system! The covered deck is perfect for relaxing! Upstairs there are 3 bedrooms and jack and Jill bath with own sink! The primary suite is large and has great views! The primary bath is completely updated with walk in shower and whirlpool, 2 large sinks and walk in closet. The lower level has a large recreation room and 2nd kitchen with island for entertaining! Walk out to the outdoor kitchen and fire pit! There is a 5th non-conforming bedroom and full
Zillow last checked: 8 hours ago
Listing updated: June 30, 2025 at 01:51pm
Listed by:
Mark Faatz 402-575-1914,
Nebraska Realty
Bought with:
Jordan Bergman, 20210467
Keller Williams Lincoln
Source: GPRMLS,MLS#: 22509412
Facts & features
Interior
Bedrooms & bathrooms
- Bedrooms: 4
- Bathrooms: 5
- Full bathrooms: 2
- 1/2 bathrooms: 1
- Main level bathrooms: 1
Primary bedroom
- Level: Second
- Area: 288
- Dimensions: 18 x 16
Bedroom 2
- Level: Second
- Area: 182
- Dimensions: 14 x 13
Bedroom 3
- Level: Second
- Area: 182
- Dimensions: 14 x 13
Bedroom 4
- Level: Second
- Area: 156
- Dimensions: 13 x 12
Dining room
- Level: Main
- Area: 182
- Dimensions: 14 x 13
Family room
- Level: Main
- Area: 340
- Dimensions: 20 x 17
Kitchen
- Level: Main
- Area: 270
- Dimensions: 18 x 15
Living room
- Level: Main
- Area: 210
- Dimensions: 15 x 14
Basement
- Area: 1592
Heating
- Natural Gas, Forced Air
Cooling
- Central Air
Appliances
- Included: Oven, Refrigerator, Water Softener, Washer, Dishwasher, Dryer, Disposal, Microwave, Double Oven, Warming Drawer, Wine Refrigerator, Convection Oven, Cooktop
Features
- 2nd Kitchen, Ceiling Fan(s), Formal Dining Room, Pantry
- Flooring: Wood, Vinyl, Carpet, Ceramic Tile, Luxury Vinyl, Plank
- Basement: Walk-Out Access
- Number of fireplaces: 2
Interior area
- Total structure area: 4,180
- Total interior livable area: 4,180 sqft
- Finished area above ground: 3,130
- Finished area below ground: 1,050
Property
Parking
- Total spaces: 3
- Parking features: Attached, Garage Door Opener
- Attached garage spaces: 3
Features
- Levels: Two
- Patio & porch: Porch, Patio, Covered Deck, Covered Patio
- Exterior features: Sprinkler System
- Fencing: None
Lot
- Size: 0.39 Acres
- Dimensions: 130 x 130 x 130 x 130
- Features: Over 1/4 up to 1/2 Acre, City Lot, Corner Lot, Subdivided, Public Sidewalk, Paved, Common Area
Details
- Parcel number: 1618427001000
- Other equipment: Sump Pump
Construction
Type & style
- Home type: SingleFamily
- Property subtype: Single Family Residence
Materials
- Brick
- Foundation: Concrete Perimeter
- Roof: Composition
Condition
- Not New and NOT a Model
- New construction: No
- Year built: 1995
Utilities & green energy
- Sewer: Public Sewer
- Water: Public
- Utilities for property: Cable Available, Electricity Available, Natural Gas Available, Water Available, Sewer Available, Phone Available, Fiber Optic
Community & neighborhood
Location
- Region: Lincoln
- Subdivision: Williamsburg Central
HOA & financial
HOA
- Has HOA: Yes
- HOA fee: $200 annually
- Services included: Common Area Maintenance
- Association name: Williamsburg
Other
Other facts
- Listing terms: VA Loan,FHA,Conventional,Cash
- Ownership: Fee Simple
- Road surface type: Paved
Price history
| Date | Event | Price |
|---|---|---|
| 6/30/2025 | Sold | $825,000$197/sqft |
Source: | ||
| 6/10/2025 | Pending sale | $825,000$197/sqft |
Source: | ||
| 4/19/2025 | Listed for sale | $825,000+107.3%$197/sqft |
Source: | ||
| 4/1/2008 | Sold | $398,000+18.8%$95/sqft |
Source: Public Record Report a problem | ||
| 8/24/1999 | Sold | $335,000$80/sqft |
Source: Public Record Report a problem | ||
Public tax history
| Year | Property taxes | Tax assessment |
|---|---|---|
| 2024 | $9,379 -13.6% | $673,700 +4% |
| 2023 | $10,857 -4.5% | $647,800 +13.3% |
| 2022 | $11,375 -0.2% | $572,000 |
Find assessor info on the county website
Neighborhood: 68516
Nearby schools
GreatSchools rating
- 7/10Cavett Elementary SchoolGrades: PK-5Distance: 0.8 mi
- 7/10Scott Middle SchoolGrades: 6-8Distance: 1.1 mi
- 5/10Southwest High SchoolGrades: 9-12Distance: 1.9 mi
Schools provided by the listing agent
- Elementary: Cavett
- Middle: Scott
- High: Lincoln Southwest
- District: Lincoln Public Schools
Source: GPRMLS. This data may not be complete. We recommend contacting the local school district to confirm school assignments for this home.
Get pre-qualified for a loan
At Zillow Home Loans, we can pre-qualify you in as little as 5 minutes with no impact to your credit score.An equal housing lender. NMLS #10287.

