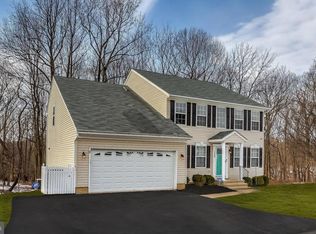Sold for $601,000
$601,000
6611 Allen Rd, Eldersburg, MD 21784
4beds
2,736sqft
Single Family Residence
Built in 2001
10,159 Square Feet Lot
$636,800 Zestimate®
$220/sqft
$3,389 Estimated rent
Home value
$636,800
$605,000 - $669,000
$3,389/mo
Zestimate® history
Loading...
Owner options
Explore your selling options
What's special
Welcome to Eldersburg Estates! Must See Home on a Private Corner Lot on a Cul-de-sac! Gorgeous Tile Floors Throughout the Main Level, and Lots of Living Space, Including a Large Living Room with Built In Shelving, Family Room Directly Off of the Kitchen with a Wood Burning Fireplace , and an Intimate Formal Dining Room. The Spacious Eat-In Kitchen has Granite Countertops, a Lovely Copper Farm Sink, and Leads out to the Perfect Deck for Entertaining and Relaxing! The Primary bedroom suite Has It All- You Won't Believe the Walk In Closet! There is also an Office/ Sitting Area, Gas Fireplace, Full Bath with Double Vanities, and a Fabulous Glass Enclosed Tile Shower. The Basement Features a Bar/Kitchenette area with Beautiful Cabinetry, a Bedroom, a Full Bath, Walkout Stairs to the Fenced In Backyard, and a Workshop/Storage Area. Two Car Garage, Plenty of Parking, Professionally Landscaped, Close to Schools, Shopping and Commuting Routes yet Tucked Back in a Quiet Neighborhood.
Zillow last checked: 8 hours ago
Listing updated: April 20, 2024 at 08:19am
Listed by:
Rosie Marick 757-613-9591,
Sachs Realty
Bought with:
Jay Hinish, 604972
Northrop Realty
Source: Bright MLS,MLS#: MDCR2018770
Facts & features
Interior
Bedrooms & bathrooms
- Bedrooms: 4
- Bathrooms: 4
- Full bathrooms: 3
- 1/2 bathrooms: 1
- Main level bathrooms: 1
Basement
- Area: 900
Heating
- Central, Natural Gas
Cooling
- Central Air, Electric
Appliances
- Included: Gas Water Heater
Features
- Basement: Partial,Finished,Walk-Out Access,Workshop,Interior Entry
- Number of fireplaces: 2
Interior area
- Total structure area: 2,736
- Total interior livable area: 2,736 sqft
- Finished area above ground: 1,836
- Finished area below ground: 900
Property
Parking
- Total spaces: 4
- Parking features: Garage Faces Front, Garage Door Opener, Attached, Driveway
- Attached garage spaces: 2
- Uncovered spaces: 2
Accessibility
- Accessibility features: None
Features
- Levels: Three
- Stories: 3
- Pool features: None
Lot
- Size: 10,159 sqft
Details
- Additional structures: Above Grade, Below Grade
- Parcel number: 0705103053
- Zoning: RES
- Special conditions: Standard
Construction
Type & style
- Home type: SingleFamily
- Architectural style: Colonial
- Property subtype: Single Family Residence
Materials
- Brick, Vinyl Siding
- Foundation: Passive Radon Mitigation
Condition
- New construction: No
- Year built: 2001
Utilities & green energy
- Sewer: Public Sewer
- Water: Public
Community & neighborhood
Location
- Region: Eldersburg
- Subdivision: Eldersburg Estates
HOA & financial
HOA
- Has HOA: Yes
- HOA fee: $238 annually
Other
Other facts
- Listing agreement: Exclusive Right To Sell
- Ownership: Fee Simple
Price history
| Date | Event | Price |
|---|---|---|
| 4/19/2024 | Sold | $601,000+2.7%$220/sqft |
Source: | ||
| 2/27/2024 | Pending sale | $585,000$214/sqft |
Source: | ||
| 2/26/2024 | Listing removed | -- |
Source: | ||
| 2/22/2024 | Listed for sale | $585,000+29.1%$214/sqft |
Source: | ||
| 6/6/2019 | Sold | $453,000-1.5%$166/sqft |
Source: Public Record Report a problem | ||
Public tax history
| Year | Property taxes | Tax assessment |
|---|---|---|
| 2025 | $5,987 +9.2% | $517,500 +6.7% |
| 2024 | $5,481 +6.3% | $485,000 +6.3% |
| 2023 | $5,156 +6.7% | $456,300 -5.9% |
Find assessor info on the county website
Neighborhood: 21784
Nearby schools
GreatSchools rating
- 7/10Eldersburg Elementary SchoolGrades: PK-5Distance: 1.3 mi
- 9/10Oklahoma Road Middle SchoolGrades: 6-8Distance: 1.2 mi
- 8/10Liberty High SchoolGrades: 9-12Distance: 1.5 mi
Schools provided by the listing agent
- District: Carroll County Public Schools
Source: Bright MLS. This data may not be complete. We recommend contacting the local school district to confirm school assignments for this home.
Get a cash offer in 3 minutes
Find out how much your home could sell for in as little as 3 minutes with a no-obligation cash offer.
Estimated market value$636,800
Get a cash offer in 3 minutes
Find out how much your home could sell for in as little as 3 minutes with a no-obligation cash offer.
Estimated market value
$636,800
