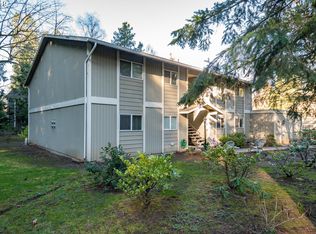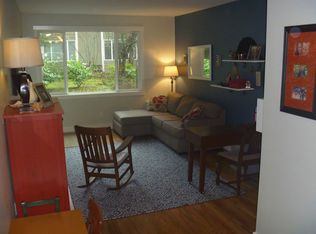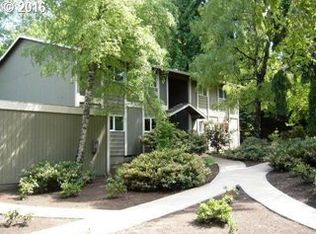Sold
$165,000
6610 SW Terri Ct APT 11, Portland, OR 97225
2beds
954sqft
Residential, Condominium
Built in 1971
-- sqft lot
$213,100 Zestimate®
$173/sqft
$1,590 Estimated rent
Home value
$213,100
$194,000 - $234,000
$1,590/mo
Zestimate® history
Loading...
Owner options
Explore your selling options
What's special
Great investment property. Conveniently located in SW Portland's Hayhurst neighborhood, this upper-level 2-bedroom, 1-bath condo offers single-level living, wood floors and granite countertops. The large bedrooms feature newer carpeting, and the bathroom has tile flooring. New interior paint throughout. Enjoy the covered patio year-round, which includes extra storage. Parking is easy with a shared detached garage space for one car, an additional driveway spot, and plenty of street parking. This condo combines comfort and convenience in a sought-after location. HOA covers water, sewer, garbage! No Rent Cap!
Zillow last checked: 8 hours ago
Listing updated: September 12, 2024 at 05:24am
Listed by:
Ashley Brose 503-844-9800,
John L. Scott Market Center,
Javin Frelin 907-538-3617,
John L. Scott Market Center
Bought with:
Rome Mortera, 870700060
MORE Realty
Source: RMLS (OR),MLS#: 24344032
Facts & features
Interior
Bedrooms & bathrooms
- Bedrooms: 2
- Bathrooms: 1
- Full bathrooms: 1
- Main level bathrooms: 1
Primary bedroom
- Features: Closet, Sink
- Level: Main
- Area: 182
- Dimensions: 14 x 13
Bedroom 2
- Features: Closet
- Level: Main
- Area: 120
- Dimensions: 12 x 10
Kitchen
- Features: Granite
- Level: Main
- Area: 135
- Width: 9
Living room
- Features: Balcony
- Level: Main
- Area: 198
- Dimensions: 18 x 11
Heating
- Zoned
Appliances
- Included: Free-Standing Range, Free-Standing Refrigerator, Electric Water Heater
Features
- Closet, Granite, Balcony, Sink
- Common walls with other units/homes: 1 Common Wall
Interior area
- Total structure area: 954
- Total interior livable area: 954 sqft
Property
Parking
- Total spaces: 1
- Parking features: Driveway, On Street, Condo Garage (Deeded), Detached, Extra Deep Garage, Shared Garage
- Garage spaces: 1
- Has uncovered spaces: Yes
Features
- Stories: 1
- Entry location: Upper Floor
- Patio & porch: Covered Deck
- Exterior features: Balcony
- Has view: Yes
- View description: Trees/Woods
Lot
- Features: Cul-De-Sac, Level
Details
- Parcel number: R2159469
Construction
Type & style
- Home type: Condo
- Property subtype: Residential, Condominium
Materials
- T111 Siding
- Roof: Composition
Condition
- Resale
- New construction: No
- Year built: 1971
Utilities & green energy
- Sewer: Public Sewer
- Water: Public
Community & neighborhood
Location
- Region: Portland
HOA & financial
HOA
- Has HOA: Yes
- HOA fee: $469 monthly
- Amenities included: All Landscaping, Commons, Exterior Maintenance, Insurance, Management, Sewer, Trash, Water
Other
Other facts
- Listing terms: Cash,Conventional
- Road surface type: Paved
Price history
| Date | Event | Price |
|---|---|---|
| 9/12/2024 | Sold | $165,000-17.1%$173/sqft |
Source: | ||
| 8/30/2024 | Pending sale | $199,000$209/sqft |
Source: | ||
| 8/26/2024 | Price change | $199,000-11.9%$209/sqft |
Source: | ||
| 8/13/2024 | Price change | $226,000-5.4%$237/sqft |
Source: | ||
| 8/3/2024 | Pending sale | $239,000+56.2%$251/sqft |
Source: | ||
Public tax history
| Year | Property taxes | Tax assessment |
|---|---|---|
| 2025 | $3,327 -4.2% | $165,530 +3% |
| 2024 | $3,473 +4.5% | $160,710 +3% |
| 2023 | $3,322 +0.7% | $156,030 +3% |
Find assessor info on the county website
Neighborhood: Hayhurst
Nearby schools
GreatSchools rating
- 8/10Montclair Elementary SchoolGrades: K-5Distance: 0.3 mi
- 4/10Whitford Middle SchoolGrades: 6-8Distance: 2.1 mi
- 5/10Southridge High SchoolGrades: 9-12Distance: 3.6 mi
Schools provided by the listing agent
- Elementary: Montclair
- Middle: Whitford
- High: Southridge
Source: RMLS (OR). This data may not be complete. We recommend contacting the local school district to confirm school assignments for this home.
Get a cash offer in 3 minutes
Find out how much your home could sell for in as little as 3 minutes with a no-obligation cash offer.
Estimated market value
$213,100
Get a cash offer in 3 minutes
Find out how much your home could sell for in as little as 3 minutes with a no-obligation cash offer.
Estimated market value
$213,100


