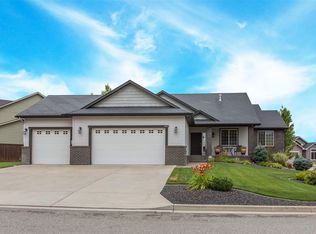Closed
$770,000
6610 S Springview St, Spokane, WA 99224
5beds
4baths
3,520sqft
Single Family Residence
Built in 2006
10,454.4 Square Feet Lot
$772,000 Zestimate®
$219/sqft
$3,377 Estimated rent
Home value
$772,000
$718,000 - $834,000
$3,377/mo
Zestimate® history
Loading...
Owner options
Explore your selling options
What's special
Exquisite 5 bedroom 4 bath Eagle Ridge home on a large 1/4 acre lot with a beautifully landscaped and very private back yard. Located near the heart of Eagle Ridge’s tree-lined boulevards with multiple community parks nearby & nestled within 150 acres of open space and 5 miles of paved walking trails! Conveniently located just 10 min from downtown Spokane & 15 min to airport & hospitals. This high-end Morse Western home features hickory hardwood floors and a spacious great room with cozy gas fireplace. Beautifully updated kitchen with rough-cut granite countertops and newer stainless steel appliances. 3 bedrooms upstairs including a large master suite with walk-in closet, soaking tub & gorgeous tiled shower. Fully finished basement feels like a spacious luxury apartment with 2 family rooms, a bedroom & bathroom. Exceptionally private back yard with a large patio perfect for entertaining, with a beautiful vine-covered pergola, terraced gardens & mature shade trees. 3-car oversized garage is heated & insulated.
Zillow last checked: 8 hours ago
Listing updated: October 31, 2025 at 09:20am
Listed by:
Jed Maclaurin 509-808-0611,
Windermere Manito, LLC
Source: SMLS,MLS#: 202524250
Facts & features
Interior
Bedrooms & bathrooms
- Bedrooms: 5
- Bathrooms: 4
Basement
- Level: Basement
First floor
- Level: First
- Area: 1142 Square Feet
Other
- Level: Second
- Area: 1236 Square Feet
Heating
- Natural Gas, Forced Air
Cooling
- Central Air
Appliances
- Included: Free-Standing Range, Dishwasher, Refrigerator, Disposal, Microwave
Features
- Cathedral Ceiling(s), In-Law Floorplan, Hard Surface Counters
- Flooring: Wood
- Windows: Windows Vinyl, Multi Pane Windows, Bay Window(s)
- Basement: Full,Finished,Rec/Family Area
- Number of fireplaces: 1
- Fireplace features: Gas
Interior area
- Total structure area: 3,520
- Total interior livable area: 3,520 sqft
Property
Parking
- Total spaces: 3
- Parking features: Attached, Workshop in Garage, Oversized
- Garage spaces: 3
Features
- Levels: Two
- Stories: 2
- Fencing: Fenced
Lot
- Size: 10,454 sqft
- Features: Sprinkler - Automatic, Secluded, Oversized Lot
Details
- Parcel number: 34072.3808
Construction
Type & style
- Home type: SingleFamily
- Architectural style: Contemporary
- Property subtype: Single Family Residence
Materials
- Stone Veneer, Vinyl Siding
- Roof: Composition
Condition
- New construction: No
- Year built: 2006
Community & neighborhood
Location
- Region: Spokane
- Subdivision: Eagle Ridge
HOA & financial
HOA
- Has HOA: No
- HOA fee: $57 monthly
Other
Other facts
- Listing terms: VA Loan,Conventional,Cash
- Road surface type: Paved
Price history
| Date | Event | Price |
|---|---|---|
| 10/30/2025 | Sold | $770,000-0.6%$219/sqft |
Source: | ||
| 9/30/2025 | Pending sale | $775,000$220/sqft |
Source: | ||
| 9/19/2025 | Listed for sale | $775,000-0.8%$220/sqft |
Source: | ||
| 9/4/2025 | Listing removed | $781,000$222/sqft |
Source: | ||
| 6/5/2025 | Price change | $781,000+0.3%$222/sqft |
Source: | ||
Public tax history
| Year | Property taxes | Tax assessment |
|---|---|---|
| 2024 | $6,850 +15.6% | $685,700 -0.6% |
| 2023 | $5,926 -3.9% | $689,800 -1.9% |
| 2022 | $6,165 +15% | $703,000 +36% |
Find assessor info on the county website
Neighborhood: Latah Valley
Nearby schools
GreatSchools rating
- 6/10Windsor Elementary SchoolGrades: PK-5Distance: 2.9 mi
- 7/10Westwood Middle SchoolGrades: 6-8Distance: 2.8 mi
- 6/10Cheney High SchoolGrades: 9-12Distance: 9.6 mi
Schools provided by the listing agent
- Elementary: Windsor
- Middle: Westwood
- High: Cheney
- District: Cheney
Source: SMLS. This data may not be complete. We recommend contacting the local school district to confirm school assignments for this home.

Get pre-qualified for a loan
At Zillow Home Loans, we can pre-qualify you in as little as 5 minutes with no impact to your credit score.An equal housing lender. NMLS #10287.
