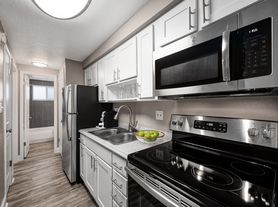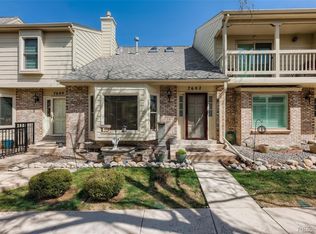Modern Southglenn Ranch just steps from the High Line Canal Trail, deKoevend Park & Tot Lot! This home offers an unbeatable central location within walking distance to Whole Foods, Trader Joe's, Goodson Rec Center, Franklin Pool, Southglenn Library, pickleball courts, top-rated schools, and all the shops and restaurants at The Streets at SouthGlenn. True 5-bedroom, 2-bath home with an attached 2-car garage, situated on nearly a quarter-acre lot. Meticulously maintained with owner-quality upgrades providing a level of care & craftsmanship rarely found in rental properties. Sun-filled, open floor plan showcases beautiful hardwood floors. Renovated bathrooms, plus designer finishes & fixtures throughout. Living room is anchored by a striking fireplace - creating a warm and inviting focal point. Fully remodeled kitchen features granite countertops, a breakfast bar, soft-close white cabinetry, a farmhouse sink, and stainless steel appliances. Finished basement provides a spacious family room with built-ins, a large laundry area with washer and dryer, and plenty of storage. Pristine, fully fenced backyard with a covered patio, garden beds, flowers, lush greenery, and mature trees perfect for entertaining or relaxing in private. Commuter-friendly location, minutes from DTC, public transit and major highways including C-470, I-25, and 285 + Broadway, University and Arapahoe Road. Utilities = resident responsibility. Renters insurance available via Resident Benefits Package $39.95. $10.00 monthly resident admin fee. Mobile apps:1.The prospective tenant has the right to provide to the landlord a portable screening report, as defined in Section 38-12-902(2.5),Colorado Revised Statutes;and 2.If the prospective tenant provides the landlord with a portable tenant screening report, the landlord is prohibited from:Charging the prospective tenant a rental application fee;or Charging the prospective tenant a fee for the landlord to access or use the portal tenant screening report.
House for rent
$3,795/mo
6610 S High St, Centennial, CO 80121
5beds
2,288sqft
Price may not include required fees and charges.
Singlefamily
Available Mon Dec 1 2025
Cats, dogs OK
Evaporative cooling
In unit laundry
2 Attached garage spaces parking
Forced air, fireplace
What's special
Striking fireplaceMature treesFully fenced backyardGarden bedsDesigner finishes and fixturesFinished basementFarmhouse sink
- 11 days |
- -- |
- -- |
Travel times
Zillow can help you save for your dream home
With a 6% savings match, a first-time homebuyer savings account is designed to help you reach your down payment goals faster.
Offer exclusive to Foyer+; Terms apply. Details on landing page.
Facts & features
Interior
Bedrooms & bathrooms
- Bedrooms: 5
- Bathrooms: 2
- Full bathrooms: 2
Heating
- Forced Air, Fireplace
Cooling
- Evaporative Cooling
Appliances
- Included: Dishwasher, Disposal, Dryer, Microwave, Oven, Range, Refrigerator, Stove, Washer
- Laundry: In Unit
Features
- Eat-in Kitchen, Entrance Foyer, Kitchen Island, Open Floorplan, Pantry, Stone Counters
- Flooring: Carpet, Tile, Wood
- Has basement: Yes
- Has fireplace: Yes
Interior area
- Total interior livable area: 2,288 sqft
Property
Parking
- Total spaces: 2
- Parking features: Attached, Covered
- Has attached garage: Yes
- Details: Contact manager
Features
- Exterior features: Architecture Style: Traditional, Covered, Eat-in Kitchen, Entrance Foyer, Flooring: Wood, Front Porch, Garden, Heating system: Forced Air, In Unit, Kitchen Island, Lawn, Lighting, Lot Features: Near Public Transit, Sprinklers In Front, Sprinklers In Rear, Near Public Transit, Open Floorplan, Pantry, Patio, Playground, Private Yard, Rain Gutters, Smart Irrigation, Sprinklers In Front, Sprinklers In Rear, Stone Counters, Trail(s)
Details
- Parcel number: 207723407007
Construction
Type & style
- Home type: SingleFamily
- Property subtype: SingleFamily
Condition
- Year built: 1963
Community & HOA
Community
- Features: Playground
Location
- Region: Centennial
Financial & listing details
- Lease term: 6 Months
Price history
| Date | Event | Price |
|---|---|---|
| 10/14/2025 | Listed for rent | $3,795+161.7%$2/sqft |
Source: REcolorado #2768894 | ||
| 2/12/2020 | Listing removed | $459,000$201/sqft |
Source: RE/MAX Professionals #3767115 | ||
| 2/11/2020 | Listed for sale | $459,000-0.2%$201/sqft |
Source: RE/MAX Professionals #3767115 | ||
| 2/10/2020 | Sold | $460,000+0.2%$201/sqft |
Source: Public Record | ||
| 1/8/2020 | Pending sale | $459,000$201/sqft |
Source: RE/MAX Professionals #3767115 | ||

