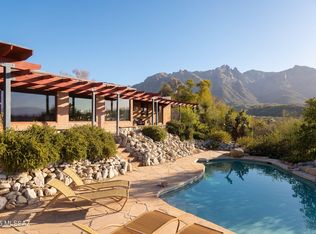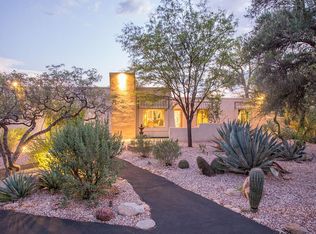Sold for $744,900 on 07/24/25
$744,900
6610 N Sutherland Ridge Pl, Tucson, AZ 85718
4beds
2,289sqft
Single Family Residence
Built in 1974
0.99 Acres Lot
$731,500 Zestimate®
$325/sqft
$2,823 Estimated rent
Home value
$731,500
$673,000 - $797,000
$2,823/mo
Zestimate® history
Loading...
Owner options
Explore your selling options
What's special
Discover an incredible opportunity to own a piece of paradise in the prestigious Foothills neighborhood, one of Tucson's most coveted addresses. This single-story home sits majestically on an elevated hillside lot in the Catalina Foothills, offering absolutely breathtaking east-facing views of the dramatic Catalina Mountains that will stop you in your tracks. Located within the Catalina Foothills School District and within walking distance to Manzanita Elementary School, this property represents the perfect combination of prime location and stunning natural beauty that defines luxury desert living.The thoughtfully designed 4-bedroom, 2.5-bathroom residence showcases an impressive layout featuring a welcoming living room with dramatic stone fireplace, spacious family room, formal dining area, and convenient breakfast bar that flows seamlessly throughout the home. The primary bedroom offers direct access to the spectacular Arizona room with its wall of windows that frames the magnificent mountain vistas while creating the perfect space for year-round enjoyment of Arizona's incredible climate.
The crown jewel of this property is undoubtedly the backyard oasis, where a sparkling pool takes center stage against the most spectacular mountain backdrop imaginable. The elevated positioning ensures complete privacy while maximizing the stunning desert panoramas that stretch endlessly toward the horizon. These are the views that make the Catalina Foothills legendary - dramatic mountain silhouettes, endless desert vistas dotted with saguaro cacti, and sunrises that paint the sky in brilliant colors every morning.
With immediate access to nearby trails for hiking, and mountain biking, outdoor enthusiasts will find endless adventures right at their doorstep. Yet despite this serene mountain setting, you're just minutes from the sophisticated amenities of La Encantada's shopping and dining, the charming boutiques and galleries of St. Philip's Plaza, and the renowned restaurants and art galleries that make the Foothills a cultural destination. This rare balance of wilderness tranquility and urban convenience creates an unparalleled lifestyle experience.
Beyond these incredible lifestyle advantages, this exceptional property represents a unique opportunity to create your dream home in one of Arizona's most desirable addresses. With excellent bones, versatile living spaces, and endless potential for customization, the home offers the perfect foundation for transformation. The combination of prime Foothills neighborhood location, world-class views, school district access, outdoor recreation, and sophisticated nearby amenities makes this a truly special offering. When location and views are this extraordinary, the possibilities are limitless - these are the mountain views that dreams are made of in the heart of the Catalina Foothills.
Priced to sell - contact Oliver Realty today to schedule your private tour of this remarkable home!
Zillow last checked: 8 hours ago
Listing updated: July 24, 2025 at 09:11am
Listed by:
Michael D Oliver 480-906-4701,
Oliver Realty, LLC,
Heather L Oliver 520-979-5851
Bought with:
Tim S Harris
Long Realty
Source: MLS of Southern Arizona,MLS#: 22516695
Facts & features
Interior
Bedrooms & bathrooms
- Bedrooms: 4
- Bathrooms: 3
- Full bathrooms: 2
- 1/2 bathrooms: 1
Primary bathroom
- Features: Exhaust Fan, Shower Only
Dining room
- Features: Breakfast Bar, Formal Dining Room
Kitchen
- Description: Pantry: Cabinet
Living room
- Features: Off Kitchen
Heating
- Electric, Heat Pump
Cooling
- Ceiling Fans, Central Air
Appliances
- Included: Dishwasher, Disposal, Electric Range, Exhaust Fan, Refrigerator, Dryer, Washer, Water Heater: Natural Gas, Appliance Color: Stainless
- Laundry: Laundry Room, Storage
Features
- Ceiling Fan(s), Entrance Foyer, Paneling, Walk-In Closet(s), Wall Paper, Wet Bar, High Speed Internet, Family Room, Living Room, Interior Steps, Arizona Room, Storage
- Flooring: Carpet, Ceramic Tile
- Windows: Skylights, Window Covering: Stay
- Has basement: No
- Number of fireplaces: 1
- Fireplace features: Wood Burning, Living Room
Interior area
- Total structure area: 2,289
- Total interior livable area: 2,289 sqft
Property
Parking
- Total spaces: 2
- Parking features: No RV Parking, Attached Garage Cabinets, Garage Door Opener, Gravel
- Attached garage spaces: 2
- Has uncovered spaces: Yes
- Details: RV Parking: None
Accessibility
- Accessibility features: None
Features
- Levels: One
- Stories: 1
- Patio & porch: Covered
- Exterior features: Courtyard
- Has private pool: Yes
- Pool features: Conventional
- Spa features: None
- Fencing: Block,View Fence
- Has view: Yes
- View description: City, Desert, Mountain(s), Sunrise, Sunset
Lot
- Size: 0.99 Acres
- Dimensions: 100 x 320 x 181 x 323
- Features: Cul-De-Sac, East/West Exposure, Elevated Lot, Hillside Lot, Subdivided, Landscape - Front: Natural Desert, Shrubs, Trees, Landscape - Rear: Natural Desert, Trees
Details
- Parcel number: 108010160
- Zoning: CR1
- Special conditions: Standard
Construction
Type & style
- Home type: SingleFamily
- Architectural style: Territorial
- Property subtype: Single Family Residence
Materials
- Slump Block, Stucco Finish
- Roof: Built-Up - Reflect
Condition
- Existing
- New construction: No
- Year built: 1974
Utilities & green energy
- Electric: Tep
- Gas: None
- Water: Public
- Utilities for property: Cable Connected, Sewer Connected
Community & neighborhood
Security
- Security features: Smoke Detector(s), Wrought Iron Security Door
Community
- Community features: Paved Street, Walking Trail
Location
- Region: Tucson
- Subdivision: Foothills (The)
HOA & financial
HOA
- Has HOA: Yes
- HOA fee: $17 monthly
- Amenities included: None
- Services included: Maintenance Grounds
Other
Other facts
- Listing terms: Cash,Conventional,FHA,VA
- Ownership: Fee (Simple)
- Ownership type: Sole Proprietor
- Road surface type: Paved
Price history
| Date | Event | Price |
|---|---|---|
| 7/24/2025 | Sold | $744,900-0.7%$325/sqft |
Source: | ||
| 7/24/2025 | Pending sale | $749,900$328/sqft |
Source: | ||
| 6/24/2025 | Contingent | $749,900$328/sqft |
Source: | ||
| 6/20/2025 | Listed for sale | $749,900$328/sqft |
Source: | ||
Public tax history
| Year | Property taxes | Tax assessment |
|---|---|---|
| 2025 | $4,749 +3.5% | $61,535 -3% |
| 2024 | $4,586 +4.7% | $63,444 +23.3% |
| 2023 | $4,381 -0.9% | $51,470 +17.9% |
Find assessor info on the county website
Neighborhood: Catalina Foothills
Nearby schools
GreatSchools rating
- 7/10Manzanita SchoolGrades: K-5Distance: 0.2 mi
- 8/10Orange Grove Middle SchoolGrades: 6-8Distance: 1 mi
- 9/10Catalina Foothills High SchoolGrades: 9-12Distance: 2.1 mi
Schools provided by the listing agent
- Elementary: Manzanita
- Middle: Orange Grove
- High: Catalina Fthls
- District: Catalina Foothills
Source: MLS of Southern Arizona. This data may not be complete. We recommend contacting the local school district to confirm school assignments for this home.
Get a cash offer in 3 minutes
Find out how much your home could sell for in as little as 3 minutes with a no-obligation cash offer.
Estimated market value
$731,500
Get a cash offer in 3 minutes
Find out how much your home could sell for in as little as 3 minutes with a no-obligation cash offer.
Estimated market value
$731,500

