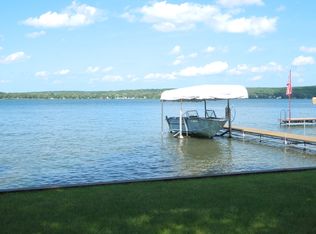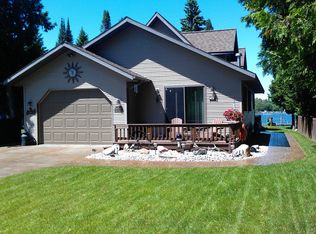Sold for $650,000 on 09/30/24
$650,000
6610 Mount Maria Rd, Hubbard Lake, MI 49747
3beds
2,092sqft
Single Family Residence
Built in 2002
1.25 Acres Lot
$679,700 Zestimate®
$311/sqft
$2,390 Estimated rent
Home value
$679,700
Estimated sales range
Not available
$2,390/mo
Zestimate® history
Loading...
Owner options
Explore your selling options
What's special
Hubbard Lake’s North Bay. This charming year-round home, spanning 2,096 sq ft, with a blend of comfort and lake living. With 3 spacious bedrooms and 2.5 well-appointed baths, this residence is perfectly designed for both relaxation and entertaining. Step into your enclosed 300 sq ft three-season porch with panoramic lake views when dining or relaxing. The first-floor master suite and ensuite ensures a peaceful haven for the homeowners. The eat-in kitchen features warm hickory cabinets and is perfect for casual dining, while the living room provides ample space for gatherings. An oversized laundry room adds convenience and functionality to this already accommodating home. The second floor presents two generous bedrooms and a versatile bonus room with breathtaking lake views - ideal as an additional bedroom or a dedicated office space. Enjoy 70’ of sandy, level to the lake frontage, and a steel seawall. The lot extends 400+ feet deep, for abundant space for outdoor enjoyment. Additional features are a detached 2-car garage and a 30’x40’ pole barn with electricity and cement floor. Recent updates include a newer roof and gutters, water softener, reverse osmosis drinking water system, and newer appliances including a dishwasher, refrigerator, and washer/dryer. This home is well-insulated, including the crawl space. Whether you’re seeking a year-round residence or a seasonal escape, this lakefront home provides a backdrop for a relaxed and enjoyable lifestyle.
Zillow last checked: 8 hours ago
Listing updated: August 03, 2025 at 06:15am
Listed by:
Steve Koleno 804-656-5007,
Beycome Brokerage Realty LLC
Bought with:
NULL MEMBER, 4451
NULL FIRM
Source: Realcomp II,MLS#: 20240061109
Facts & features
Interior
Bedrooms & bathrooms
- Bedrooms: 3
- Bathrooms: 3
- Full bathrooms: 2
- 1/2 bathrooms: 1
Heating
- Forced Air, Natural Gas
Cooling
- Ceiling Fans
Appliances
- Included: Convection Oven, Dishwasher, Dryer, Microwave, Other, Refrigerator Under Counter Drawer, Washer
- Laundry: Other, Washer Hookup
Features
- Other
- Has basement: No
- Has fireplace: No
Interior area
- Total interior livable area: 2,092 sqft
- Finished area above ground: 2,092
Property
Parking
- Total spaces: 6
- Parking features: Sixor More Car Garage, Attached, Electricityin Garage, Garage Door Opener, Oversized, Garage Faces Side
- Attached garage spaces: 6
Features
- Levels: Two
- Stories: 2
- Entry location: GroundLevelwSteps
- Pool features: None
Lot
- Size: 1.25 Acres
- Dimensions: 70 x 150 x 356 x 152 x 455 x 56
Details
- Parcel number: 02100540005000
- Special conditions: Short Sale No,Standard
Construction
Type & style
- Home type: SingleFamily
- Architectural style: Cape Cod
- Property subtype: Single Family Residence
Materials
- Aluminum Siding, Vinyl Siding
- Foundation: Crawl Space
Condition
- New construction: No
- Year built: 2002
Utilities & green energy
- Sewer: Septic Tank
- Water: Well
Community & neighborhood
Location
- Region: Hubbard Lake
Other
Other facts
- Listing agreement: Exclusive Right To Sell
- Listing terms: Cash,Conventional
Price history
| Date | Event | Price |
|---|---|---|
| 9/30/2024 | Sold | $650,000-7.1%$311/sqft |
Source: | ||
| 9/30/2024 | Pending sale | $699,900$335/sqft |
Source: | ||
| 8/18/2024 | Listed for sale | $699,900+174.5%$335/sqft |
Source: | ||
| 10/20/2016 | Sold | $255,000-10.5%$122/sqft |
Source: Agent Provided Report a problem | ||
| 8/19/2016 | Price change | $285,000-3%$136/sqft |
Source: Lake & Woods Realty Report a problem | ||
Public tax history
| Year | Property taxes | Tax assessment |
|---|---|---|
| 2025 | $5,678 +4.8% | $293,900 +5.3% |
| 2024 | $5,420 +1350.9% | $279,000 +22.9% |
| 2023 | $374 | $227,100 +37.3% |
Find assessor info on the county website
Neighborhood: 49747
Nearby schools
GreatSchools rating
- 3/10Alcona Elementary SchoolGrades: K-5Distance: 16.2 mi
- 7/10Alcona Community High SchoolGrades: 6-12Distance: 16.4 mi

Get pre-qualified for a loan
At Zillow Home Loans, we can pre-qualify you in as little as 5 minutes with no impact to your credit score.An equal housing lender. NMLS #10287.

