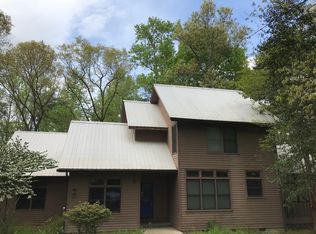View website: http://6610maynardfarmroad.ePropertySites.com - Enjoy Chapel Hill while living in the peace and tranquility of the country at the end of a tree-lined road. This open floor plan provides tons of space with views of the surrounding trees from every room. The amount of living area upstairs will give everyone privacy and space. Additional rooms can be used for many things - bonus, office, exercise room, etc Wired for generator.
This property is off market, which means it's not currently listed for sale or rent on Zillow. This may be different from what's available on other websites or public sources.
