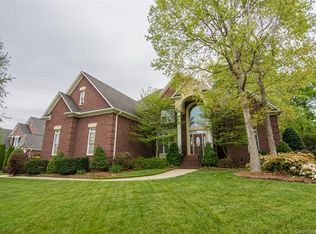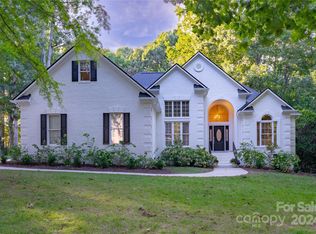Sold for $1,075,000
$1,075,000
6610 Fox Ridge Cir, Davidson, NC 28036
5beds
4,028sqft
SingleFamily
Built in 2006
0.6 Acres Lot
$1,068,900 Zestimate®
$267/sqft
$4,053 Estimated rent
Home value
$1,068,900
$994,000 - $1.14M
$4,053/mo
Zestimate® history
Loading...
Owner options
Explore your selling options
What's special
Welcome to your custom home, pool, spa and out door oasis. This home has it all, master on the main, three car garage. salt water pool, and hot tub, what more could you ask for? The large chefs kitchen features a stone focal piece off setting the oven cook top area with stainless steel appliances. The large open family room offers a stone fireplace and stunning barrel ceilings. The spacious master is on the main level with en-suite complete with free standing tub. Downstairs also has a beautiful shower and office/ or additional bedroom with full bathroom. Upstairs has 3 bedrooms, am exercise room, computer niche, wet bar and media room all perfect for entertaining. The home has plantation shutters, hardwood floors, whole house water filtration system ,and plenty of storage space. The sun room looks out to your own private salt water pool, hot tub, and grilling area. You can entertain friends and family year round. Come see for yourself what this home/ gated community have to offer.
Facts & features
Interior
Bedrooms & bathrooms
- Bedrooms: 5
- Bathrooms: 5
- Full bathrooms: 5
Heating
- Forced air, Gas
Cooling
- Central
Appliances
- Included: Dishwasher, Garbage disposal, Microwave, Range / Oven
- Laundry: Main Level
Features
- Ceiling Fan(s), Wet Bar, Breakfast Bar, Kitchen Island, Pantry, Walk-In Closet(s), Vaulted Ceiling(s), Cathedral Ceiling(s), Built-in Features, Open Floorplan, Walk-In Pantry
- Flooring: Carpet, Hardwood
- Doors: Screen Door(s)
- Basement: None
- Attic: Walk-In
- Has fireplace: Yes
- Fireplace features: Family Room
Interior area
- Total interior livable area: 4,028 sqft
- Finished area below ground: 0
Property
Parking
- Total spaces: 5
- Parking features: Garage - Attached
Features
- Exterior features: Brick
- Pool features: In Ground
- Has spa: Yes
- Spa features: Hot Tub
Lot
- Size: 0.60 Acres
- Features: Level, Corner Lot, Private, Trees
Details
- Parcel number: 46848350500000
- Zoning: AO
- Special conditions: Standard
Construction
Type & style
- Home type: SingleFamily
- Architectural style: European
Materials
- Stone
- Foundation: Footing
- Roof: Shake / Shingle
Condition
- Year built: 2006
Utilities & green energy
- Water: Community Well
- Utilities for property: Natural Gas
Community & neighborhood
Security
- Security features: Security System, Gated Community
Location
- Region: Davidson
HOA & financial
HOA
- Has HOA: Yes
- HOA fee: $84 monthly
Other
Other facts
- Flooring: Wood, Tile
- Heating: Forced Air, Heat Pump, Gas Floor Furnace
- Appliances: Dishwasher, Disposal, Gas Cooktop, Microwave, Self Cleaning Oven, Oven
- FireplaceYN: true
- InteriorFeatures: Ceiling Fan(s), Wet Bar, Breakfast Bar, Kitchen Island, Pantry, Walk-In Closet(s), Vaulted Ceiling(s), Cathedral Ceiling(s), Built-in Features, Open Floorplan, Walk-In Pantry
- GarageYN: true
- AttachedGarageYN: true
- SpaYN: true
- HeatingYN: true
- CoolingYN: true
- CommunityFeatures: Tennis Court(s), Gated Community, Sidewalks, Street Lights, Walking Trails
- RoomsTotal: 2
- Zoning: AO
- ConstructionMaterials: Stone
- CurrentFinancing: Conventional, VA, Cash
- FireplaceFeatures: Family Room
- LotFeatures: Level, Corner Lot, Private, Trees
- PoolPrivateYN: True
- OpenParkingSpaces: 0
- SpecialListingConditions: Standard
- Basement: Crawl Space
- SpaFeatures: Hot Tub
- FarmLandAreaUnits: Square Feet
- CoveredSpaces: 3
- PoolFeatures: In Ground
- SecurityFeatures: Security System, Gated Community
- ParkingFeatures: Attached Garage, Concrete, Garage - 3 Car
- BelowGradeFinishedArea: 0
- Attic: Walk-In
- LaundryFeatures: Main Level
- ArchitecturalStyle: European
- WaterSource: Community Well
- Utilities: Natural Gas
- StructureType: Site Built
- RoadResponsibility: Privately Maintained Road or Maintenance Agreement
- DoorFeatures: Screen Door(s)
- ExteriorFeatures: In-Ground Irrigation, In-Ground Gas Grill
- AssociationName: Hawthorne Management
- AssociationPhone: 704-377-0114
- MlsStatus: Under Contract-Show
- TaxAnnualAmount: 659300.00
Price history
| Date | Event | Price |
|---|---|---|
| 11/7/2025 | Sold | $1,075,000+46.3%$267/sqft |
Source: Public Record Report a problem | ||
| 12/8/2020 | Sold | $735,000+1.4%$182/sqft |
Source: | ||
| 11/10/2020 | Pending sale | $725,000$180/sqft |
Source: NextHome World Class #3674298 Report a problem | ||
| 10/30/2020 | Listed for sale | $725,000+15.1%$180/sqft |
Source: NextHome World Class #3674298 Report a problem | ||
| 4/23/2007 | Sold | $630,000+1005.3%$156/sqft |
Source: Public Record Report a problem | ||
Public tax history
| Year | Property taxes | Tax assessment |
|---|---|---|
| 2024 | $6,050 +2.5% | $952,710 +33.2% |
| 2023 | $5,900 +3.2% | $715,190 +1.1% |
| 2022 | $5,718 +0.5% | $707,650 +0.5% |
Find assessor info on the county website
Neighborhood: 28036
Nearby schools
GreatSchools rating
- 9/10Charles E. Boger ElementaryGrades: PK-5Distance: 4.7 mi
- 4/10Northwest Cabarrus MiddleGrades: 6-8Distance: 4.7 mi
- 6/10Northwest Cabarrus HighGrades: 9-12Distance: 4.8 mi
Schools provided by the listing agent
- Elementary: Charles E. Boger
- Middle: Northwest Cabarrus
- High: Northwest Cabarrus
Source: The MLS. This data may not be complete. We recommend contacting the local school district to confirm school assignments for this home.
Get a cash offer in 3 minutes
Find out how much your home could sell for in as little as 3 minutes with a no-obligation cash offer.
Estimated market value$1,068,900
Get a cash offer in 3 minutes
Find out how much your home could sell for in as little as 3 minutes with a no-obligation cash offer.
Estimated market value
$1,068,900

