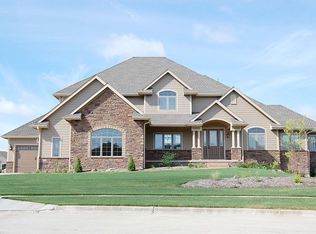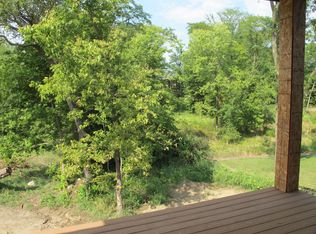Spacious Custom Built, Executive 2 Story Home in the Prestigious Augustine Neighborhood. Over 5000 sq ft of open floor plan and first class finish make this home the perfect family home. Kitchen area features harwood flooring, granite, new appliances, as well as over sized kitchen island. The dining room is surrounded by picturesque windows and hardwood and opens up to the family room/ entertainment area with giant windows and wood floors. An oversized garage leads into convenient mud room and two large walk in pantries. Off the open kitchen is a 600 sq ft deck w/a privacy wall pergola and fireplace. The breathtaking master suite highlights the 2nd level with large tray ceiling, 2 walk in closets, walk in tile shower and jet tub. 3 large beds and 2 more full baths allow for room to move. The walkout LL is a great place to entertain with large 2nd family room and additional bed and bath. Well equipped with dual zone thermostat, 2 AC units & 2 furnaces, New Roof 2018/ New Carpet 2019.
This property is off market, which means it's not currently listed for sale or rent on Zillow. This may be different from what's available on other websites or public sources.

