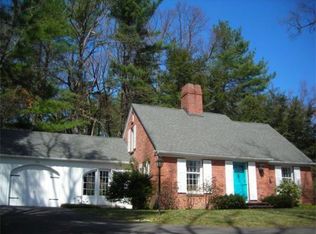This mid century modern ranch located in a country setting on a half acre of land just minutes to Northampton center and local amenities. with just under 2000 sq feet you can enjoy all the space that this home has to offer. The property features hardwood flooring, a modern updated kitchen with stainless appliances, stone counter top, a spacious living area light filled with vaulted ceiling, a newly renovated bath with tile floor, tile surround and glass shower door with an upscale glam feel, 3 good sized bedrooms and a master suite that has a separate bath and walk in closet area.
This property is off market, which means it's not currently listed for sale or rent on Zillow. This may be different from what's available on other websites or public sources.
