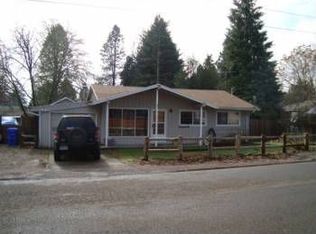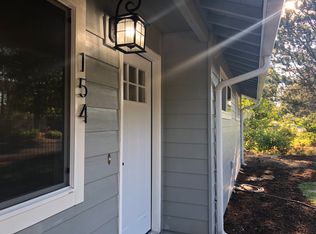Urban Oasis awaits! Over 1/2 an acre in the middle of Oregon City. A rare find sitting off of the busy street down a semi private road. This rambling ranch with its spacious layout and newer windows, has an amazing master ensuite with jacuzzi tub, walk in closet, vaulted ceilings and tons of natural light. Oversized garage with work shop space. Back yard w/ shop, storage, fire pit, partially covered deck, patio, the list goes on..
This property is off market, which means it's not currently listed for sale or rent on Zillow. This may be different from what's available on other websites or public sources.

