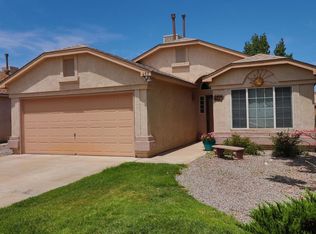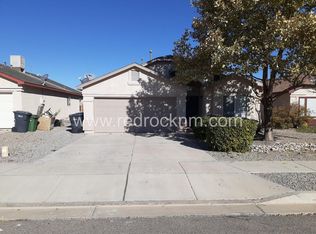Sold
Price Unknown
661 Valley Meadows Dr NE, Rio Rancho, NM 87144
3beds
1,233sqft
Single Family Residence
Built in 2002
5,227.2 Square Feet Lot
$288,100 Zestimate®
$--/sqft
$1,914 Estimated rent
Home value
$288,100
$274,000 - $303,000
$1,914/mo
Zestimate® history
Loading...
Owner options
Explore your selling options
What's special
Move-in ready! Located in popular Northern Meadows, this Gem of a home offers three bedrooms and two full bathrooms. Spacious living room with corner fireplace, vaulted ceilings, and display niches. The open kitchen offers ample counter and cabinet space, pantry, breakfast bar, and bay windows in the dining area. Large primary bedroom features full bathroom with jet tub, separate shower, and walk in closet. With double doors that open to the living room, the 3rd guest bedroom would be perfect for a home office or additional living space. Wide open view of arroyo and foothills from the manicured backyard with pergola. Active HOA that takes care of front yard maintenance. Close to neighborhood parks and playgrounds. Easy access to Unser Blvd.
Zillow last checked: 8 hours ago
Listing updated: September 12, 2023 at 11:07am
Listed by:
Melanie A Lee 575-491-1204,
Redfin Corporation
Bought with:
Andrew Donald Mathis, REC20221265
Weichert, Realtors Image
Weichert Home Team
Weichert, Realtors Image
Source: SWMLS,MLS#: 1037980
Facts & features
Interior
Bedrooms & bathrooms
- Bedrooms: 3
- Bathrooms: 2
- Full bathrooms: 2
Primary bedroom
- Level: Main
- Area: 176.4
- Dimensions: 14.7 x 12
Kitchen
- Level: Main
- Area: 87.48
- Dimensions: 10.8 x 8.1
Living room
- Level: Main
- Area: 239.4
- Dimensions: 18 x 13.3
Heating
- Central, Forced Air
Cooling
- Central Air, Evaporative Cooling
Appliances
- Included: Dishwasher, Free-Standing Gas Range, Disposal, Microwave, Refrigerator
- Laundry: Washer Hookup, Dryer Hookup, ElectricDryer Hookup
Features
- Breakfast Bar, Ceiling Fan(s), Cathedral Ceiling(s), Family/Dining Room, Living/Dining Room, Main Level Primary, Pantry, Separate Shower, Walk-In Closet(s)
- Flooring: Carpet, Vinyl
- Windows: Thermal Windows
- Has basement: No
- Number of fireplaces: 1
- Fireplace features: Gas Log
Interior area
- Total structure area: 1,233
- Total interior livable area: 1,233 sqft
Property
Parking
- Total spaces: 2
- Parking features: Attached, Garage, Garage Door Opener
- Attached garage spaces: 2
Features
- Levels: One
- Stories: 1
- Patio & porch: Covered, Patio
- Exterior features: Fence, Private Yard
- Fencing: Back Yard,Wall
- Has view: Yes
Lot
- Size: 5,227 sqft
- Features: Landscaped, Planned Unit Development, Trees, Views
Details
- Additional structures: Pergola
- Parcel number: 1010073097359
- Zoning description: R-1
Construction
Type & style
- Home type: SingleFamily
- Property subtype: Single Family Residence
Materials
- Frame, Stucco
- Roof: Pitched,Shingle
Condition
- Resale
- New construction: No
- Year built: 2002
Details
- Builder name: Dr Horton
Utilities & green energy
- Sewer: Public Sewer
- Water: Public
- Utilities for property: Cable Available, Electricity Connected, Natural Gas Connected, Phone Available, Sewer Connected, Water Connected
Green energy
- Energy generation: None
Community & neighborhood
Security
- Security features: Smoke Detector(s)
Location
- Region: Rio Rancho
HOA & financial
HOA
- Has HOA: Yes
- HOA fee: $564 monthly
- Services included: Common Areas, Maintenance Grounds
Other
Other facts
- Listing terms: Cash,Conventional,FHA,VA Loan
Price history
| Date | Event | Price |
|---|---|---|
| 8/31/2023 | Sold | -- |
Source: | ||
| 7/22/2023 | Pending sale | $255,000$207/sqft |
Source: | ||
| 7/14/2023 | Listed for sale | $255,000$207/sqft |
Source: | ||
| 2/13/2020 | Listing removed | $1,225$1/sqft |
Source: Kellogg Agency Inc Report a problem | ||
| 2/7/2020 | Listed for rent | $1,225$1/sqft |
Source: Kellogg Agency Inc Report a problem | ||
Public tax history
| Year | Property taxes | Tax assessment |
|---|---|---|
| 2025 | $3,023 -0.3% | $86,618 +3% |
| 2024 | $3,031 +91.6% | $84,095 +92.3% |
| 2023 | $1,582 +1.9% | $43,729 +3% |
Find assessor info on the county website
Neighborhood: Northern Meadows
Nearby schools
GreatSchools rating
- 4/10Cielo Azul Elementary SchoolGrades: K-5Distance: 1 mi
- 7/10Rio Rancho Middle SchoolGrades: 6-8Distance: 4.5 mi
- 7/10V Sue Cleveland High SchoolGrades: 9-12Distance: 4.5 mi
Get a cash offer in 3 minutes
Find out how much your home could sell for in as little as 3 minutes with a no-obligation cash offer.
Estimated market value$288,100
Get a cash offer in 3 minutes
Find out how much your home could sell for in as little as 3 minutes with a no-obligation cash offer.
Estimated market value
$288,100

