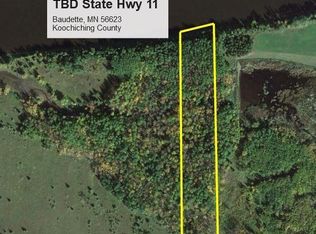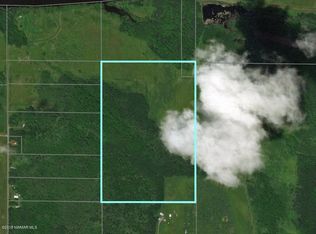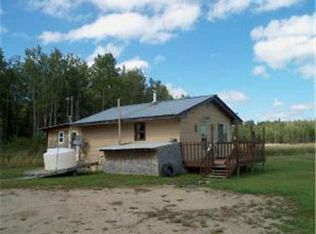Closed
$850,000
661 Town Rd #134-N, Baudette, MN 56623
3beds
4,048sqft
Single Family Residence
Built in 1991
200.4 Acres Lot
$675,000 Zestimate®
$210/sqft
$2,587 Estimated rent
Home value
$675,000
$513,000 - $857,000
$2,587/mo
Zestimate® history
Loading...
Owner options
Explore your selling options
What's special
Deer in the front and walleye in the back! Spectacular one owner 4,048 sq ft log home located in a sportsman's paradise outside of Baudette with 1372' of prime Rainy River shoreline and sitting on 200+ acres. This 3 bed/3 bath open concept home features huge white pine logs, three classic fireplaces and heated floors made of Tennessee Crab Orchard Stone to keep you comfortable. The well is 300' deep and has some of the best tasting water. In addition to a 676 sq ft attached, heated garage there is a 48' x 52' hangar to give you plenty of storage area. A paved, looping driveway extends to the hangar. There are simply too many attributes to this property to mention here! Finally, if you get tired of eating venison this noted Rainy River walleye hotspot sits right across from a major creek inlet on the Ontario side and has saved many a shore lunch for Lake of the Woods fishing guides!
Zillow last checked: 8 hours ago
Listing updated: May 06, 2025 at 02:44am
Listed by:
Barry Woods 218-355-0219,
Move it Real Estate Group/Lake,
Cari Rostie 218-760-2266
Bought with:
Cari Rostie
Move it Real Estate Group/Lake
Source: NorthstarMLS as distributed by MLS GRID,MLS#: 6390307
Facts & features
Interior
Bedrooms & bathrooms
- Bedrooms: 3
- Bathrooms: 3
- Full bathrooms: 1
- 3/4 bathrooms: 1
- 1/2 bathrooms: 1
Bedroom 1
- Level: Main
- Area: 378 Square Feet
- Dimensions: 21x18
Bedroom 2
- Level: Lower
- Area: 297 Square Feet
- Dimensions: 11x27
Bedroom 3
- Level: Lower
- Area: 324 Square Feet
- Dimensions: 12x27
Dining room
- Level: Main
- Area: 224 Square Feet
- Dimensions: 16x14
Exercise room
- Level: Lower
- Area: 154 Square Feet
- Dimensions: 11x14
Foyer
- Level: Main
- Area: 231 Square Feet
- Dimensions: 21x11
Great room
- Level: Main
- Area: 675 Square Feet
- Dimensions: 27x25
Kitchen
- Level: Main
- Area: 154 Square Feet
- Dimensions: 14x11
Laundry
- Level: Lower
- Area: 181.5 Square Feet
- Dimensions: 16.5x11
Library
- Level: Lower
- Area: 212.5 Square Feet
- Dimensions: 12.5x17
Office
- Level: Lower
- Area: 105 Square Feet
- Dimensions: 7x15
Other
- Level: Lower
- Area: 70 Square Feet
- Dimensions: 7x10
Heating
- Boiler, Fireplace(s), Radiant Floor, Radiant
Cooling
- Central Air
Appliances
- Included: Dishwasher, Dryer, Microwave, Range, Refrigerator, Washer
Features
- Basement: Block,Full
- Number of fireplaces: 3
- Fireplace features: Wood Burning
Interior area
- Total structure area: 4,048
- Total interior livable area: 4,048 sqft
- Finished area above ground: 2,024
- Finished area below ground: 2,024
Property
Parking
- Total spaces: 2
- Parking features: Attached, Heated Garage
- Attached garage spaces: 2
- Details: Garage Dimensions (26x26)
Accessibility
- Accessibility features: Stair Lift
Features
- Levels: One
- Stories: 1
- Patio & porch: Deck
- Has view: Yes
- View description: River
- Has water view: Yes
- Water view: River
- Waterfront features: River Front, Waterfront Num(S9990430)
- Body of water: Rainy River
- Frontage length: Water Frontage: 1372
Lot
- Size: 200.40 Acres
- Dimensions: 1372 x 4009
Details
- Additional structures: Pole Building
- Foundation area: 2024
- Parcel number: 7800500200
- Zoning description: Agriculture
Construction
Type & style
- Home type: SingleFamily
- Property subtype: Single Family Residence
Materials
- Log
Condition
- Age of Property: 34
- New construction: No
- Year built: 1991
Utilities & green energy
- Electric: 200+ Amp Service
- Gas: Electric, Propane, Wood
- Sewer: Tank with Drainage Field
- Water: Well
Community & neighborhood
Location
- Region: Baudette
HOA & financial
HOA
- Has HOA: No
Price history
| Date | Event | Price |
|---|---|---|
| 9/15/2023 | Sold | $850,000-5.5%$210/sqft |
Source: | ||
| 8/21/2023 | Pending sale | $899,000$222/sqft |
Source: | ||
| 8/9/2023 | Listed for sale | $899,000$222/sqft |
Source: | ||
| 8/9/2023 | Contingent | $899,000$222/sqft |
Source: Range AOR #145263 Report a problem | ||
| 7/6/2023 | Pending sale | $899,000$222/sqft |
Source: | ||
Public tax history
| Year | Property taxes | Tax assessment |
|---|---|---|
| 2024 | -- | $156,700 +67.6% |
| 2023 | $1,878 -6.8% | $93,500 -75.1% |
| 2022 | $2,016 -4.6% | $376,100 -3.5% |
Find assessor info on the county website
Neighborhood: 56623
Nearby schools
GreatSchools rating
- NAIndus Elementary SchoolGrades: PK-6Distance: 23 mi
- NAIndus SecondaryGrades: 7-12Distance: 23 mi
Get pre-qualified for a loan
At Zillow Home Loans, we can pre-qualify you in as little as 5 minutes with no impact to your credit score.An equal housing lender. NMLS #10287.


