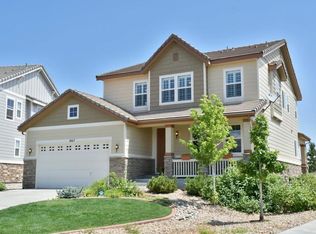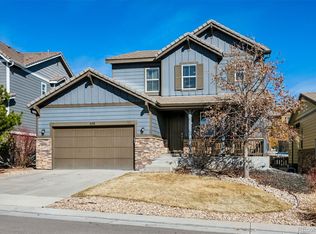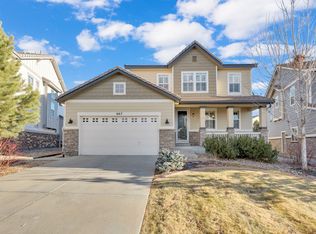Contact Derek Gilbert directly at 720-440-2805 to see this home. To search all homes visit www.findmycohome.com. Nestled in the private, gated community of BackCountry, your dream home awaits! This immaculate home has been finished with all the right touches and is move-in ready. Enjoy the abundance of extra living space with a large, finished basement and spacious loft. The master suite offers a 5-piece bathroom with granite countertops. The kitchen features stainless steel appliances with double ovens, tiled backsplash, and opens up into the living room with a gas-burning fireplace. The professionally landscaped backyard with extended patio and hot tub offers enjoyable outdoor living. BackCountry community is an oasis of its own with 8,200 acres of open space conservation area for outdoor recreation, wildlife habitat, and private parks to enjoy breathtaking Colorado views. Open House Saturday 4/25 from 10-2. Showings only allowed on Sat 4/25 from 10-2. Showings on Sun 4/26 from 2-4 only. Mon - Fri, 24 hr notice to show.
This property is off market, which means it's not currently listed for sale or rent on Zillow. This may be different from what's available on other websites or public sources.


