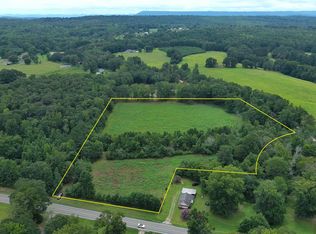Sold for $475,000
$475,000
661 Terrell Rd, Altoona, AL 35952
3beds
2,720sqft
Single Family Residence
Built in 2018
6.91 Acres Lot
$495,300 Zestimate®
$175/sqft
$2,623 Estimated rent
Home value
$495,300
$421,000 - $584,000
$2,623/mo
Zestimate® history
Loading...
Owner options
Explore your selling options
What's special
Welcome to this stunning full-brick home on 6.91 acres of serene countryside. This charming property features 3 bedrooms, 2.5 baths, and a vaulted ceiling in the living room for a spacious feel. Enjoy a master suite with a trey ceiling, tile shower, and whirlpool tub. The upstairs bonus room adds 364 sq. ft. of versatile space. Relax by the inground pool, explore the creek running through the land, or unwind on the quiet road. Additional amenities include an oversized 2-car garage, underground power, and a concrete driveway. The walk-in attic with blown-in insulation ensures energy efficiency and ample storage. Experience beautiful views and peaceful living here!
Zillow last checked: 8 hours ago
Listing updated: June 20, 2025 at 08:30am
Listed by:
Keena Mashburn 205-359-0877,
Ainsworth Real Estate, LLC,
Joseph Mashburn 205-353-1527,
Ainsworth Real Estate, LLC
Bought with:
Olivia Morton, 120652
Leading Edge RE Group-Gtsv.
Source: ValleyMLS,MLS#: 21871141
Facts & features
Interior
Bedrooms & bathrooms
- Bedrooms: 3
- Bathrooms: 3
- Full bathrooms: 2
- 1/2 bathrooms: 1
Primary bedroom
- Features: Ceiling Fan(s), Tray Ceiling(s), Walk-In Closet(s)
- Level: First
- Area: 285
- Dimensions: 15 x 19
Bedroom 2
- Features: Ceiling Fan(s)
- Level: First
- Area: 156
- Dimensions: 13 x 12
Bedroom 3
- Features: Ceiling Fan(s)
- Level: First
- Area: 169
- Dimensions: 13 x 13
Primary bathroom
- Features: Double Vanity, Tile
- Level: First
- Area: 192
- Dimensions: 12 x 16
Bathroom 1
- Level: First
- Area: 90
- Dimensions: 10 x 9
Bathroom 2
- Level: First
- Area: 32
- Dimensions: 8 x 4
Dining room
- Level: First
- Area: 156
- Dimensions: 13 x 12
Kitchen
- Features: Granite Counters, Kitchen Island, Pantry
- Level: First
- Area: 168
- Dimensions: 12 x 14
Living room
- Features: Fireplace, Vaulted Ceiling(s)
- Level: First
- Area: 475
- Dimensions: 19 x 25
Office
- Level: First
- Area: 64
- Dimensions: 8 x 8
Laundry room
- Level: First
- Area: 90
- Dimensions: 10 x 9
Heating
- Central 1
Cooling
- Central 2
Appliances
- Included: Dishwasher, Microwave, Range, Refrigerator
Features
- Basement: Crawl Space
- Has fireplace: Yes
- Fireplace features: Outside, Gas Log
Interior area
- Total interior livable area: 2,720 sqft
Property
Parking
- Parking features: Garage-Two Car
Features
- Levels: One and One Half
- Stories: 1
- Patio & porch: Covered Patio, Covered Porch, Patio
- Exterior features: Sidewalk
- Has private pool: Yes
- Pool features: Salt Water
- Waterfront features: Creek, Stream/Creek
Lot
- Size: 6.91 Acres
- Features: Cleared, No Deed Restrictions
- Residential vegetation: Wooded
Details
- Parcel number: 0808270000008.007
Construction
Type & style
- Home type: SingleFamily
- Property subtype: Single Family Residence
Condition
- New construction: No
- Year built: 2018
Utilities & green energy
- Sewer: Septic Tank
Community & neighborhood
Location
- Region: Altoona
- Subdivision: Metes And Bounds
Price history
| Date | Event | Price |
|---|---|---|
| 6/20/2025 | Sold | $475,000-10.4%$175/sqft |
Source: | ||
| 6/16/2025 | Pending sale | $529,899$195/sqft |
Source: | ||
| 5/25/2025 | Contingent | $529,899$195/sqft |
Source: | ||
| 5/12/2025 | Price change | $529,8990%$195/sqft |
Source: | ||
| 2/14/2025 | Price change | $529,900-1.9%$195/sqft |
Source: | ||
Public tax history
| Year | Property taxes | Tax assessment |
|---|---|---|
| 2025 | $3,002 | $83,380 |
| 2024 | $3,002 | $83,380 |
| 2023 | $3,002 +16.2% | $83,380 +23.2% |
Find assessor info on the county website
Neighborhood: 35952
Nearby schools
GreatSchools rating
- 5/10West End Elementary SchoolGrades: PK-6Distance: 3.5 mi
- 2/10West End High SchoolGrades: 7-12Distance: 5.5 mi
Schools provided by the listing agent
- Elementary: West End
- Middle: West End
- High: West End
Source: ValleyMLS. This data may not be complete. We recommend contacting the local school district to confirm school assignments for this home.
Get pre-qualified for a loan
At Zillow Home Loans, we can pre-qualify you in as little as 5 minutes with no impact to your credit score.An equal housing lender. NMLS #10287.
Sell with ease on Zillow
Get a Zillow Showcase℠ listing at no additional cost and you could sell for —faster.
$495,300
2% more+$9,906
With Zillow Showcase(estimated)$505,206
