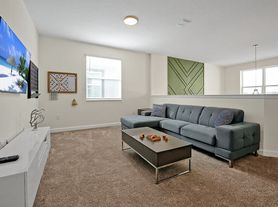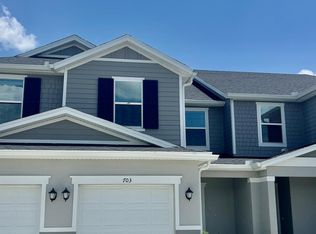MOVE-IN READY! This beautifully designed 3-bedroom, 2.5-bath townhouse in the sought-after Champions Pointe community, Davenport, features a stylish open-concept kitchen with granite countertops, stainless steel appliances, and ample cabinet space, seamlessly flowing into the dining and living areas. Enjoy a spacious owner's suite with dual sinks and walk-in closet, plus laundry with washer and dryer included. Step outside to your private backyard overlooking a dry conservation area with no rear neighbors and a direct view of the community pool perfect for relaxing and entertaining. Benefit from clean, great-tasting water with a whole-house filtration and alkaline reverse osmosis system, and reduce energy costs with solar panels. Two-car garage, easy access to I-4, shopping, and top schools. Pet friendly. Quick and flexible application process: minimum 600+ credit score, income 2x rent, no prior evictions. Schedule your showing today!
Townhouse for rent
$2,200/mo
661 Stoney Point Cir, Davenport, FL 33896
3beds
1,453sqft
Price may not include required fees and charges.
Townhouse
Available now
Cats, small dogs OK
Central air
In unit laundry
2 Attached garage spaces parking
Electric, central
What's special
Granite countertopsPrivate backyardAmple cabinet spaceStainless steel appliancesDual sinksOpen-concept kitchenWalk-in closet
- 93 days |
- -- |
- -- |
Travel times
Looking to buy when your lease ends?
With a 6% savings match, a first-time homebuyer savings account is designed to help you reach your down payment goals faster.
Offer exclusive to Foyer+; Terms apply. Details on landing page.
Facts & features
Interior
Bedrooms & bathrooms
- Bedrooms: 3
- Bathrooms: 3
- Full bathrooms: 2
- 1/2 bathrooms: 1
Heating
- Electric, Central
Cooling
- Central Air
Appliances
- Included: Dishwasher, Disposal, Dryer, Microwave, Range, Refrigerator
- Laundry: In Unit, Laundry Closet
Features
- Walk In Closet, Walk-In Closet(s)
Interior area
- Total interior livable area: 1,453 sqft
Video & virtual tour
Property
Parking
- Total spaces: 2
- Parking features: Attached, Carport, Covered
- Has attached garage: Yes
- Has carport: Yes
- Details: Contact manager
Features
- Stories: 2
- Exterior features: Electric Water Heater, Empire Management Group / Maleni Malave, Heating system: Central, Heating: Electric, Kitchen Reverse Osmosis System, Laundry Closet, Playground, Pool, Sidewalks, Walk In Closet, Walk-In Closet(s), Water Filtration System, Whole House R.O. System
Details
- Parcel number: 302527357500010930
Construction
Type & style
- Home type: Townhouse
- Property subtype: Townhouse
Condition
- Year built: 2023
Building
Management
- Pets allowed: Yes
Community & HOA
Community
- Features: Playground
Location
- Region: Davenport
Financial & listing details
- Lease term: 12 Months
Price history
| Date | Event | Price |
|---|---|---|
| 9/12/2025 | Price change | $2,200-4.3%$2/sqft |
Source: Stellar MLS #S5130843 | ||
| 8/4/2025 | Price change | $2,300-8%$2/sqft |
Source: Stellar MLS #S5130843 | ||
| 7/18/2025 | Listed for rent | $2,500$2/sqft |
Source: Stellar MLS #S5130843 | ||
| 4/4/2024 | Sold | $350,790$241/sqft |
Source: Public Record | ||

