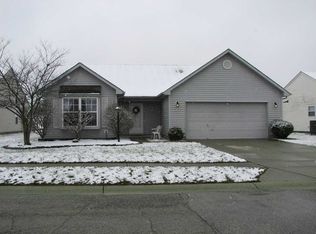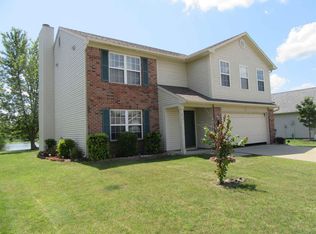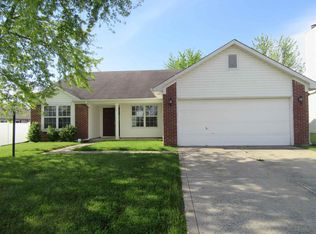One owner ranch style home with gorgeous views of large pond in back off of large deck with Sunsetter Awning and Three Season Room. This 3 bedroom 2 bath ranch home has had a ton of updates and you can tell it has been LOVED. New Angel Ash Quartz countertops in large open eat in kitchen with new Ceramic floors that look like washed hardwood, BEAUTIFUL!!! Large Great room with gas fireplace that could be converted to wood. Master bedroom is split from other two bedrooms and has huge master bath with two walk in closets. Tub and separate shower. Vaulted ceilings in Great Room makes this spacious ranch a can't miss. Two car garage has wall mount heater. Brand new gas tankless hot water heater.
This property is off market, which means it's not currently listed for sale or rent on Zillow. This may be different from what's available on other websites or public sources.


