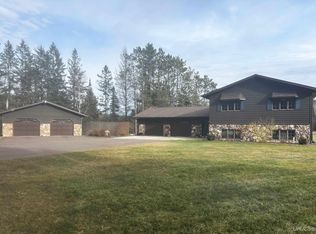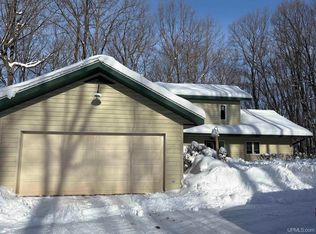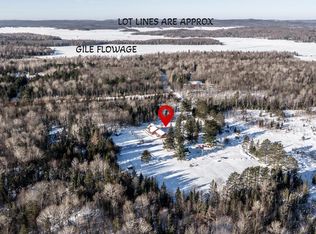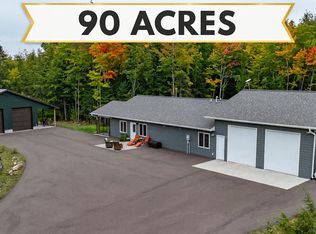QUALITY CRAFTSMANSHIP presents a stunning 3-bdrm, 2-bath home situated on 19+ acres. The main floor hosts a spacious master suite, with a luxurious bath, closet, and a sauna that opens to a meticulously maintained backyard and conveniently located laundry room all on the first floor. The entry welcomes you with split entry vaulted ceilings, leading into an expansive kitchen, dining, and a combined formal dining/sitting area. Enjoy custom-made cabinets, quartz countertops, and stainless-steel appliances. Down the hall, two add'l bedrms share a large bath featuring a walk-in shower and a jetted tub. Step out onto the upper deck to savor your morning coffee while overlooking a private spring fed pond with fountain. The luxurious living room boasts vaulted ceilings and a striking ceiling-to-floor gas fireplace, in-floor heating in several areas. For vehicle enthusiasts & extra storage needs, there is 2 garages, shed, and 44x64 stick built pole bldg. A screened in gazebo w/firepit & more!
Under contract
Price cut: $30.1K (11/28)
$619,900
661 Southrange Rd, Ironwood, MI 49938
3beds
2,680sqft
Est.:
Single Family Residence
Built in 1992
19.61 Acres Lot
$-- Zestimate®
$231/sqft
$-- HOA
What's special
Screened in gazeboIn-floor heatingLuxurious bathUpper deckVaulted ceilingsWalk-in showerCeiling-to-floor gas fireplace
- 289 days |
- 310 |
- 4 |
Zillow last checked: 8 hours ago
Listing updated: December 20, 2025 at 09:11am
Listed by:
KAREN GULLAN 906-364-3505,
NORTHERN TRAILS REALTY, LLC 906-932-4110
Source: GNMLS,MLS#: 211228
Facts & features
Interior
Bedrooms & bathrooms
- Bedrooms: 3
- Bathrooms: 2
- Full bathrooms: 2
Primary bedroom
- Level: First
Bedroom
- Level: Second
Bedroom
- Level: Second
Primary bathroom
- Level: First
Bathroom
- Level: Second
Dining room
- Level: Second
Family room
- Level: Second
Kitchen
- Level: Second
Laundry
- Level: First
Living room
- Level: Second
Sunroom
- Level: First
Heating
- Baseboard, Propane, Radiant Floor, Zoned
Cooling
- Central Air
Appliances
- Included: Built-In Oven, Cooktop, Dryer, Dishwasher, Microwave, Propane Water Heater, Refrigerator, Tankless Water Heater, Washer
- Laundry: Main Level
Features
- Cathedral Ceiling(s), High Ceilings, Jetted Tub, Bath in Primary Bedroom, Main Level Primary, Sauna, Vaulted Ceiling(s), Walk-In Closet(s)
- Basement: Other,Walk-Out Access
- Number of fireplaces: 2
- Fireplace features: Electric, Gas, Multiple, Stone
Interior area
- Total structure area: 2,680
- Total interior livable area: 2,680 sqft
- Finished area above ground: 2,680
- Finished area below ground: 0
Property
Parking
- Total spaces: 2
- Parking features: Attached, Detached, Four Car Garage, Four or more Spaces, Garage, Two Car Garage
- Attached garage spaces: 2
Features
- Levels: Two
- Stories: 2
- Patio & porch: Patio
- Exterior features: Landscaping, Out Building(s), Patio, Shed, Propane Tank - Owned, Propane Tank - Leased, Satellite Dish
- Has spa: Yes
- Frontage length: 0,0
Lot
- Size: 19.61 Acres
- Features: Private, Pond on Lot, Secluded, Retaining Wall
Details
- Additional structures: Garage(s), Shed(s)
- Parcel number: 275226376040
- Other equipment: Satellite Dish
Construction
Type & style
- Home type: SingleFamily
- Architectural style: Other,Two Story
- Property subtype: Single Family Residence
Materials
- Aluminum Siding, Composite Siding, Frame, Metal Siding, Stone
- Foundation: Block
- Roof: Composition,Shingle
Condition
- Year built: 1992
Utilities & green energy
- Electric: Circuit Breakers
- Sewer: Conventional Sewer
- Water: Drilled Well
Community & HOA
Location
- Region: Ironwood
Financial & listing details
- Price per square foot: $231/sqft
- Tax assessed value: $248,840
- Annual tax amount: $4,960
- Date on market: 4/7/2025
- Ownership: Fee Simple
- Road surface type: Paved
Estimated market value
Not available
Estimated sales range
Not available
$2,006/mo
Price history
Price history
| Date | Event | Price |
|---|---|---|
| 12/20/2025 | Contingent | $619,900$231/sqft |
Source: | ||
| 12/20/2025 | Pending sale | $619,900$231/sqft |
Source: | ||
| 11/28/2025 | Price change | $619,900-4.6%$231/sqft |
Source: | ||
| 7/21/2025 | Price change | $650,000-6.5%$243/sqft |
Source: | ||
| 4/7/2025 | Listed for sale | $695,000$259/sqft |
Source: | ||
Public tax history
Public tax history
| Year | Property taxes | Tax assessment |
|---|---|---|
| 2025 | $4,960 +4.7% | $124,420 +15.7% |
| 2024 | $4,737 | $107,492 +15.5% |
| 2023 | -- | $93,054 +11.5% |
Find assessor info on the county website
BuyAbility℠ payment
Est. payment
$3,947/mo
Principal & interest
$2960
Property taxes
$770
Home insurance
$217
Climate risks
Neighborhood: 49938
Nearby schools
GreatSchools rating
- 6/10Luther L. Wright K-12 SchoolGrades: PK-12Distance: 1.6 mi



