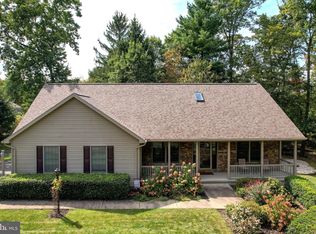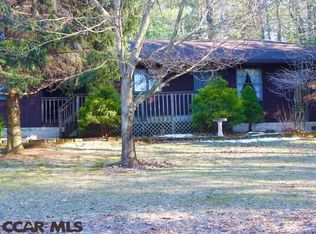Sold for $520,000 on 05/14/25
$520,000
661 Smith Rd, Port Matilda, PA 16870
4beds
2,356sqft
Single Family Residence
Built in 1970
0.5 Acres Lot
$483,800 Zestimate®
$221/sqft
$2,663 Estimated rent
Home value
$483,800
$455,000 - $513,000
$2,663/mo
Zestimate® history
Loading...
Owner options
Explore your selling options
What's special
Welcome to 661 Smith Road—a beautifully reimagined ranch-style retreat set on a total of 0.99 acres in scenic Port Matilda. Meticulously renovated by a reputable kitchen and bath remodeler, this 4-bedroom, 3-bathroom home showcases craftsmanship and thoughtful design at every turn. Inside, you'll find an inviting open-concept layout adorned with engineered hickory hardwood flooring, DuraCeramic tile, and abundant natural light streaming through large windows. The heart of the home is a showstopping kitchen featuring exotic mint onyx countertops, modern lighting, and sleek finishes—an entertainer’s dream with timeless appeal. A newly added garage provides extra space for storage or hobbies, while the flexible fourth bedroom adds versatility for guests, a home office, or additional living space. Behind the scenes, the home has been thoughtfully upgraded with new PEX plumbing and electrical systems. For added convenience, laundry hookups are discreetly located within the walk-in closet of the primary suite. The heated and cooled walk-out basement, though unfinished, offers endless potential—whether you envision a one-bedroom apartment, a guest suite, or additional living space. Outside, the fully fenced-in yard offers privacy and security, and an included additional .49-acre parcel (Parcel #17-001A,026-,0000-) expands the possibilities for future development, investment, or added outdoor space. Perfectly positioned near the expansive Scotia State Game Lands, enjoy direct access to miles of hiking and biking trails right from your doorstep. Currently operating as a successful Airbnb, this property is not only a place to call home but also an exceptional income-producing opportunity. Don’t miss your chance to own this one-of-a-kind, turnkey property—schedule your private tour today!
Zillow last checked: 8 hours ago
Listing updated: May 15, 2025 at 12:20am
Listed by:
Julia Kocher 814-574-1676,
Lusk & Associates Sotheby's International Realty,
Listing Team: Jenn Shufran | Julia Kocher Group, Co-Listing Agent: Anne M Lusk 717-271-9339,
Lusk & Associates Sotheby's International Realty
Bought with:
Kylie Clouse, RS357229
Keller Williams Advantage Realty
Source: Bright MLS,MLS#: PACE2513916
Facts & features
Interior
Bedrooms & bathrooms
- Bedrooms: 4
- Bathrooms: 3
- Full bathrooms: 3
- Main level bathrooms: 3
- Main level bedrooms: 4
Primary bedroom
- Features: Flooring - Engineered Wood
- Level: Main
- Area: 238 Square Feet
- Dimensions: 17 x 14
Bedroom 1
- Features: Flooring - Engineered Wood
- Level: Main
- Area: 144 Square Feet
- Dimensions: 12 x 12
Bedroom 2
- Features: Flooring - Engineered Wood
- Level: Main
- Area: 156 Square Feet
- Dimensions: 13 x 12
Bedroom 3
- Features: Flooring - Engineered Wood
- Level: Main
- Area: 192 Square Feet
- Dimensions: 16 x 12
Primary bathroom
- Features: Bathroom - Walk-In Shower, Flooring - Ceramic Tile
- Level: Main
- Area: 126 Square Feet
- Dimensions: 9 x 14
Bathroom 1
- Features: Bathroom - Stall Shower, Flooring - Ceramic Tile
- Level: Main
- Area: 48 Square Feet
- Dimensions: 8 x 6
Bathroom 2
- Features: Flooring - Ceramic Tile, Bathroom - Tub Shower
- Level: Main
- Area: 50 Square Feet
- Dimensions: 5 x 10
Dining room
- Features: Flooring - Engineered Wood
- Level: Main
- Area: 180 Square Feet
- Dimensions: 15 x 12
Foyer
- Features: Flooring - Ceramic Tile
- Level: Main
- Area: 77 Square Feet
- Dimensions: 7 x 11
Kitchen
- Features: Countertop(s) - Quartz, Flooring - Ceramic Tile
- Level: Main
- Area: 152 Square Feet
- Dimensions: 19 x 8
Laundry
- Features: Flooring - Ceramic Tile, Primary Bedroom - Dressing Area, Walk-In Closet(s)
- Level: Main
- Area: 126 Square Feet
- Dimensions: 9 x 14
Living room
- Features: Fireplace - Electric, Flooring - Engineered Wood
- Level: Main
- Area: 312 Square Feet
- Dimensions: 24 x 13
Heating
- Heat Pump, Zoned, Electric, Propane
Cooling
- Central Air, Ceiling Fan(s), Electric
Appliances
- Included: Dishwasher, Dryer, Humidifier, Microwave, Oven, Oven/Range - Electric, Range Hood, Refrigerator, Washer, Water Heater, Electric Water Heater
- Laundry: Main Level, Laundry Room
Features
- Bathroom - Walk-In Shower, Ceiling Fan(s), Dining Area, Entry Level Bedroom, Open Floorplan, Kitchen - Galley, Primary Bath(s), Upgraded Countertops, Walk-In Closet(s), Bathroom - Stall Shower, Combination Dining/Living, Combination Kitchen/Dining, Flat, Eat-in Kitchen, Efficiency, Recessed Lighting
- Flooring: Engineered Wood, Ceramic Tile, Wood
- Basement: Full,Unfinished,Walk-Out Access,Space For Rooms
- Number of fireplaces: 1
- Fireplace features: Corner, Brick, Electric, Mantel(s)
Interior area
- Total structure area: 2,356
- Total interior livable area: 2,356 sqft
- Finished area above ground: 2,356
- Finished area below ground: 0
Property
Parking
- Total spaces: 7
- Parking features: Garage Faces Side, Garage Door Opener, Inside Entrance, Oversized, Storage, Asphalt, Electric Vehicle Charging Station(s), Driveway, Attached
- Attached garage spaces: 2
- Uncovered spaces: 5
Accessibility
- Accessibility features: Accessible Entrance, 2+ Access Exits
Features
- Levels: One
- Stories: 1
- Patio & porch: Patio
- Exterior features: Flood Lights, Lighting
- Pool features: None
- Has view: Yes
- View description: Mountain(s), Trees/Woods
Lot
- Size: 0.50 Acres
- Features: Rural
Details
- Additional structures: Above Grade, Below Grade
- Additional parcels included: Tax ID: 17001A,026,0000 ;Type: Standard ; Acres: 0.49 ; Deed Book: 21460705
- Parcel number: 17001A,027,0000
- Zoning: RESIDENTIAL
- Special conditions: Standard
Construction
Type & style
- Home type: SingleFamily
- Architectural style: Ranch/Rambler
- Property subtype: Single Family Residence
Materials
- Vinyl Siding
- Foundation: Block
Condition
- New construction: No
- Year built: 1970
- Major remodel year: 2014
Utilities & green energy
- Sewer: On Site Septic
- Water: Public
- Utilities for property: Propane, Electricity Available
Community & neighborhood
Security
- Security features: Exterior Cameras
Location
- Region: Port Matilda
- Subdivision: Gummo
- Municipality: HALFMOON TWP
Other
Other facts
- Listing agreement: Exclusive Right To Sell
- Listing terms: Cash,Conventional
- Ownership: Fee Simple
Price history
| Date | Event | Price |
|---|---|---|
| 5/14/2025 | Sold | $520,000-1%$221/sqft |
Source: | ||
| 4/21/2025 | Pending sale | $525,000$223/sqft |
Source: | ||
| 4/11/2025 | Contingent | $525,000$223/sqft |
Source: | ||
| 3/27/2025 | Listed for sale | $525,000$223/sqft |
Source: | ||
Public tax history
| Year | Property taxes | Tax assessment |
|---|---|---|
| 2024 | $4,476 +2% | $67,675 |
| 2023 | $4,387 +4% | $67,675 |
| 2022 | $4,216 | $67,675 |
Find assessor info on the county website
Neighborhood: Stormstown
Nearby schools
GreatSchools rating
- 7/10Gray's Woods El SchoolGrades: K-5Distance: 3.7 mi
- 8/10Park Forest Middle SchoolGrades: 6-8Distance: 5.5 mi
- 9/10State College Area High SchoolGrades: 8-12Distance: 8.5 mi
Schools provided by the listing agent
- Elementary: Gray's Woods
- Middle: Park Forest
- High: State College Area
- District: State College Area
Source: Bright MLS. This data may not be complete. We recommend contacting the local school district to confirm school assignments for this home.

Get pre-qualified for a loan
At Zillow Home Loans, we can pre-qualify you in as little as 5 minutes with no impact to your credit score.An equal housing lender. NMLS #10287.

