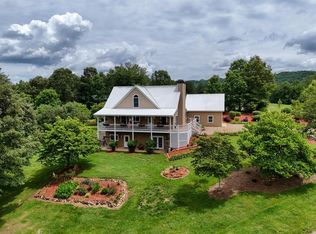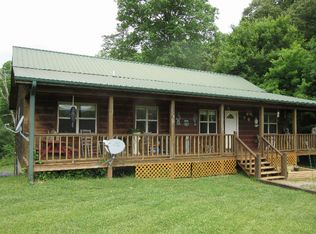Beautiful custom built cabin styled home, built by Clinton Patterson in 2006, located in the desirable Choestoe area south of Blairsville. This meticulously cared for home is minutes from downtown Blairsville, Vogel State Park, Helton Creek Falls, and the Nottley River. This home sits on 4.25 acres of easy to maintain level land that is private but not secluded. It even has a creek!!! Located in the small private Hood Farms subdivision (only 5 homes – with great neighbors) and minimal restrictions. VERY VERY VERY SAFE private neighborhood! This unique home is in mint move in ready condition and has a metal roof! Two houses in one or just live in it as one large house; the possibilities are endless! There are separate entrances to the top and bottom levels so this could be used as income, a home for 2 families, or one large family home. Each level has its own entrance, parking area, 10 x 50 porch, open great rooms with custom kitchen cabinetry, granite counter tops, stainless appliances, two bedrooms, two bathrooms and laundry room on both floors. All four bedrooms have an attached bathroom that also boasts custom cabinets and granite counter tops. Both floors have a gas fireplace, heating and cooling system, electrical panel, plenty of , natural light, and spectacular mountain views. The lawn looks like a golf course and has been meticulously landscaped. The top level has an additional attached two car garage / workshop (the size of a 3 car garage) with electric garage doors and digital coded entrances, a 12 x 12 tiled mudroom/, pine tongue and groove walls, cathedral ceilings, hardwood floors, and gas heat. There is an additional 2 car covered carport by the creek for lawn equipment. For a scheduled viewing by appointment only please call 727-457-4237.
This property is off market, which means it's not currently listed for sale or rent on Zillow. This may be different from what's available on other websites or public sources.

