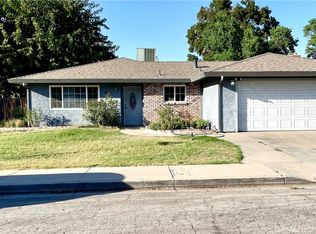Sold for $415,000 on 09/23/25
Listing Provided by:
Julio Trevino DRE #02086144 209-349-1900,
Century 21 Select Real Estate
Bought with: Century 21 Select Real Estate
$415,000
661 San Diego Ct, Merced, CA 95348
3beds
1,556sqft
Single Family Residence
Built in 1973
6,000 Square Feet Lot
$410,900 Zestimate®
$267/sqft
$2,079 Estimated rent
Home value
$410,900
$370,000 - $460,000
$2,079/mo
Zestimate® history
Loading...
Owner options
Explore your selling options
What's special
Step into contemporary comfort and timeless design with this beautifully renovated 1,556 sq. ft. home, ideally located near local amenities and main roads. While being walking distance from the college and minutes from uptown restaurants, shopping at the mall, grocery stores, and the dog park, this residence offers both convenience and charm.
Inside, you'll be welcomed by a bright, open floor plan with a modern concept that flows seamlessly throughout the home. The spacious kitchen is a true showstopper, featuring luxurious quartz countertops, a large quartz island perfect for entertaining, a double oven, and sleek cabinetry. Crown molding adds a touch of sophistication, while every door and window has been upgraded—including energy-efficient double-pane windows for added comfort and cost savings.
All bathrooms have been elegantly updated with quartz finishes, and the entire home is outfitted with durable, stylish porcelain tile flooring. From top to bottom, every detail reflects quality craftsmanship and modern appeal.
With easy access to main roads like M and Yosemite, this beautiful home is perfect for anyone looking for upscale living in a highly desirable neighborhood. NO mello Roos and No special taxes. NEW ROOF! The part of the roof with solar panels was fixed by sunrun, the rest of the roof is NEW and just got redone as of 07-21-25.
Zillow last checked: 8 hours ago
Listing updated: September 25, 2025 at 09:12am
Listing Provided by:
Julio Trevino DRE #02086144 209-349-1900,
Century 21 Select Real Estate
Bought with:
Julio Trevino, DRE #02086144
Century 21 Select Real Estate
Source: CRMLS,MLS#: MC25094778 Originating MLS: California Regional MLS
Originating MLS: California Regional MLS
Facts & features
Interior
Bedrooms & bathrooms
- Bedrooms: 3
- Bathrooms: 2
- Full bathrooms: 2
- Main level bathrooms: 2
- Main level bedrooms: 3
Bathroom
- Features: Quartz Counters, Walk-In Shower
Kitchen
- Features: Kitchen Island, Kitchen/Family Room Combo, Quartz Counters
Heating
- Central
Cooling
- Central Air
Appliances
- Included: Double Oven
- Laundry: In Garage
Features
- Ceiling Fan(s), Crown Molding, Quartz Counters
- Flooring: See Remarks
- Windows: Double Pane Windows
- Has fireplace: Yes
- Fireplace features: Family Room
- Common walls with other units/homes: No Common Walls
Interior area
- Total interior livable area: 1,556 sqft
Property
Parking
- Total spaces: 2
- Parking features: Garage
- Attached garage spaces: 2
Accessibility
- Accessibility features: Parking
Features
- Levels: One
- Stories: 1
- Entry location: Front
- Pool features: None
- Has view: Yes
- View description: Neighborhood
Lot
- Size: 6,000 sqft
- Features: Back Yard, Front Yard, Sprinklers In Front
Details
- Parcel number: 236032016000
- Zoning: R-1-6
- Special conditions: Standard
Construction
Type & style
- Home type: SingleFamily
- Property subtype: Single Family Residence
Condition
- New construction: No
- Year built: 1973
Utilities & green energy
- Sewer: Public Sewer
- Water: Public
Community & neighborhood
Community
- Community features: Curbs, Street Lights
Location
- Region: Merced
Other
Other facts
- Listing terms: Cash,Conventional,Contract,FHA,Submit
Price history
| Date | Event | Price |
|---|---|---|
| 9/23/2025 | Sold | $415,000+1.2%$267/sqft |
Source: | ||
| 8/14/2025 | Pending sale | $409,999$263/sqft |
Source: | ||
| 7/30/2025 | Price change | $409,999-1.2%$263/sqft |
Source: | ||
| 7/23/2025 | Price change | $414,9990%$267/sqft |
Source: | ||
| 7/1/2025 | Listed for sale | $415,000$267/sqft |
Source: | ||
Public tax history
| Year | Property taxes | Tax assessment |
|---|---|---|
| 2025 | $3,670 +5.8% | $330,140 +2% |
| 2024 | $3,470 +1.4% | $323,667 +2% |
| 2023 | $3,422 +1.3% | $317,322 +2% |
Find assessor info on the county website
Neighborhood: 95348
Nearby schools
GreatSchools rating
- 4/10Rudolph Rivera ElementaryGrades: K-6Distance: 0.9 mi
- 6/10Rudolph Rivera Middle SchoolGrades: 7-8Distance: 0.9 mi
- 4/10Merced High SchoolGrades: 9-12Distance: 0.9 mi

Get pre-qualified for a loan
At Zillow Home Loans, we can pre-qualify you in as little as 5 minutes with no impact to your credit score.An equal housing lender. NMLS #10287.
