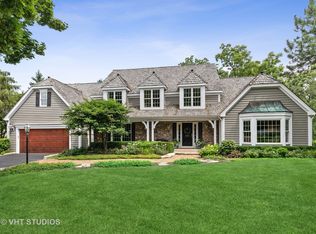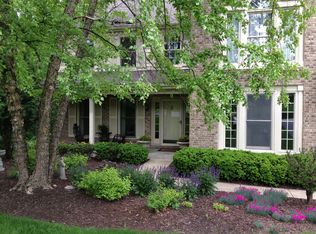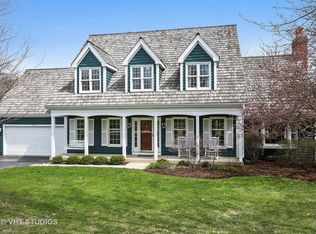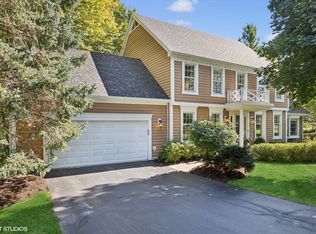Closed
$570,000
661 Saddle Rdg, Crystal Lake, IL 60012
4beds
3,300sqft
Single Family Residence
Built in 1990
1.38 Acres Lot
$634,300 Zestimate®
$173/sqft
$3,623 Estimated rent
Home value
$634,300
$596,000 - $672,000
$3,623/mo
Zestimate® history
Loading...
Owner options
Explore your selling options
What's special
Welcome to 661 Saddle Ridge in Crystal Lake. This beautiful home is set on almost 1.5 acres with mature trees lining the property and the back of the yard meets up with Sternes woods with your very own personal access to miles of trails. This 4 bedroom 3.5 bathroom home has it all. Fabulous Custom Chef Kitchen with sub zero refrigerator, 2 ovens, granite countertops and a breathtaking view out the back. The spacious lower level just keeps going with two staircases at both ends and a family room, formal living room, dining room and a home office. Moving upstairs you will find a large primary with beautiful ensuite bathroom and walk-in closet. Three more bedrooms with another full bathroom as well. Heading to the basement from the foyer you will find it is fully Finished with a walkout mudroom, multiple large sliding doors and a Lower Level second kitchen and laundry room. All of this with a bonus room that can be used as a bedroom or home gym that sits next to another full bathroom. The backyard view makes you feel like you're in the country with Multi Level Decks And Paver Patio To Enjoy The Yard and trees for privacy. This home also has a 3 car garage with wood doors and unlimited space throughout. This home is less than 1 mile from Downtown, the train station and is in the very desirable Crystal Lake school district and much much more.
Zillow last checked: 8 hours ago
Listing updated: April 29, 2024 at 09:56am
Listing courtesy of:
Nick Hall 815-520-4519,
Keller Williams Infinity
Bought with:
Cory Jones
eXp Realty - St. Charles
Source: MRED as distributed by MLS GRID,MLS#: 11986098
Facts & features
Interior
Bedrooms & bathrooms
- Bedrooms: 4
- Bathrooms: 4
- Full bathrooms: 3
- 1/2 bathrooms: 1
Primary bedroom
- Features: Bathroom (Full)
- Level: Second
- Area: 252 Square Feet
- Dimensions: 18X14
Bedroom 2
- Level: Second
- Area: 156 Square Feet
- Dimensions: 13X12
Bedroom 3
- Level: Second
- Area: 144 Square Feet
- Dimensions: 12X12
Bedroom 4
- Level: Second
- Area: 280 Square Feet
- Dimensions: 20X14
Dining room
- Level: Main
- Area: 196 Square Feet
- Dimensions: 14X14
Family room
- Level: Main
- Area: 360 Square Feet
- Dimensions: 20X18
Kitchen
- Level: Main
- Area: 280 Square Feet
- Dimensions: 20X14
Laundry
- Level: Main
- Area: 48 Square Feet
- Dimensions: 8X6
Living room
- Level: Main
- Area: 224 Square Feet
- Dimensions: 16X14
Heating
- Natural Gas
Cooling
- Central Air
Features
- Basement: Finished,Full
Interior area
- Total structure area: 0
- Total interior livable area: 3,300 sqft
Property
Parking
- Total spaces: 3
- Parking features: On Site, Attached, Garage
- Attached garage spaces: 3
Accessibility
- Accessibility features: No Disability Access
Features
- Stories: 2
Lot
- Size: 1.38 Acres
Details
- Parcel number: 1428356008
- Special conditions: None
Construction
Type & style
- Home type: SingleFamily
- Property subtype: Single Family Residence
Materials
- Wood Siding
Condition
- New construction: No
- Year built: 1990
Utilities & green energy
- Sewer: Septic Tank
- Water: Public
Community & neighborhood
Location
- Region: Crystal Lake
Other
Other facts
- Listing terms: Conventional
- Ownership: Fee Simple
Price history
| Date | Event | Price |
|---|---|---|
| 4/25/2024 | Sold | $570,000-1.7%$173/sqft |
Source: | ||
| 2/28/2024 | Pending sale | $579,999$176/sqft |
Source: | ||
| 2/26/2024 | Listed for sale | $579,999$176/sqft |
Source: | ||
| 2/25/2024 | Contingent | $579,999$176/sqft |
Source: | ||
| 2/22/2024 | Listed for sale | $579,999+28.9%$176/sqft |
Source: | ||
Public tax history
| Year | Property taxes | Tax assessment |
|---|---|---|
| 2024 | $13,809 +3.6% | $177,185 +11.5% |
| 2023 | $13,327 -1.6% | $158,896 +4.5% |
| 2022 | $13,548 +5% | $152,080 +6.7% |
Find assessor info on the county website
Neighborhood: 60012
Nearby schools
GreatSchools rating
- 5/10Husmann Elementary SchoolGrades: K-5Distance: 1.6 mi
- 8/10Hannah Beardsley Middle SchoolGrades: 6-8Distance: 1.4 mi
- 9/10Prairie Ridge High SchoolGrades: 9-12Distance: 0.8 mi
Schools provided by the listing agent
- District: 47
Source: MRED as distributed by MLS GRID. This data may not be complete. We recommend contacting the local school district to confirm school assignments for this home.
Get a cash offer in 3 minutes
Find out how much your home could sell for in as little as 3 minutes with a no-obligation cash offer.
Estimated market value$634,300
Get a cash offer in 3 minutes
Find out how much your home could sell for in as little as 3 minutes with a no-obligation cash offer.
Estimated market value
$634,300



