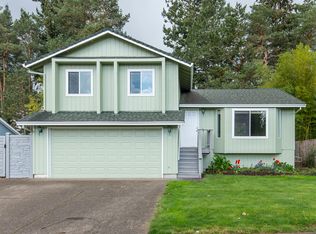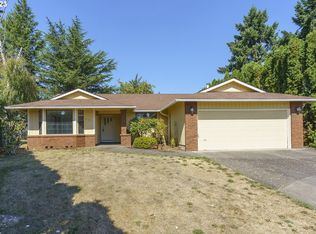Sold
$495,000
661 SW Linneman Ct, Gresham, OR 97030
3beds
1,508sqft
Residential, Single Family Residence
Built in 1989
6,969.6 Square Feet Lot
$457,100 Zestimate®
$328/sqft
$2,729 Estimated rent
Home value
$457,100
$434,000 - $480,000
$2,729/mo
Zestimate® history
Loading...
Owner options
Explore your selling options
What's special
Welcome to this move-in-ready gem! This darling split-level home boasts a bright and airy open floor plan perfect for modern living. Upstairs, you'll find three spacious bedrooms and two full bathrooms, providing ample space for relaxation and privacy.The dining room opens seamlessly to a delightful backyard deck, ideal for entertaining or enjoying a peaceful morning coffee. The large, flat yard offers endless possibilities for gardening and entertainment.The lower level features a generous family room with a convenient slider to the backyard, plus an additional full bathroom. This versatile space could easily be converted into an extra bedroom or a separate living area, tailored to your needs.Nestled in a tranquil cul-de-sac, this home combines comfort, convenience, and potential in one lovely package. Don’t miss out on the opportunity to make it yours!
Zillow last checked: 8 hours ago
Listing updated: October 30, 2024 at 02:08pm
Listed by:
Stacy Stokes 503-351-3568,
Like Kind Realty,
Chad Brackett 503-389-0685,
Like Kind Realty
Bought with:
Benjamin Boyd, 201224680
MORE Realty
Source: RMLS (OR),MLS#: 24273650
Facts & features
Interior
Bedrooms & bathrooms
- Bedrooms: 3
- Bathrooms: 3
- Full bathrooms: 3
- Main level bathrooms: 2
Primary bedroom
- Features: Ensuite, Wallto Wall Carpet
- Level: Main
- Area: 144
- Dimensions: 12 x 12
Bedroom 2
- Features: Wallto Wall Carpet
- Level: Main
- Area: 99
- Dimensions: 11 x 9
Bedroom 3
- Features: Wallto Wall Carpet
- Level: Main
- Area: 100
- Dimensions: 10 x 10
Dining room
- Features: Sliding Doors
- Level: Main
- Area: 64
- Dimensions: 8 x 8
Family room
- Features: Sliding Doors
- Level: Lower
- Area: 288
- Dimensions: 24 x 12
Kitchen
- Level: Main
- Area: 72
- Width: 8
Living room
- Features: Fireplace, Wallto Wall Carpet
- Level: Main
- Area: 224
- Dimensions: 16 x 14
Heating
- Forced Air, Fireplace(s)
Cooling
- None
Appliances
- Included: Disposal, Free-Standing Range, Free-Standing Refrigerator, Gas Water Heater
Features
- Flooring: Wall to Wall Carpet
- Doors: Sliding Doors
- Basement: Daylight,Finished
- Number of fireplaces: 1
- Fireplace features: Wood Burning
Interior area
- Total structure area: 1,508
- Total interior livable area: 1,508 sqft
Property
Parking
- Total spaces: 2
- Parking features: Driveway, On Street, Attached
- Attached garage spaces: 2
- Has uncovered spaces: Yes
Features
- Levels: Multi/Split
- Stories: 2
- Patio & porch: Deck
- Exterior features: Yard
- Fencing: Fenced
Lot
- Size: 6,969 sqft
- Features: SqFt 7000 to 9999
Details
- Parcel number: R170945
- Zoning: SFR
Construction
Type & style
- Home type: SingleFamily
- Property subtype: Residential, Single Family Residence
Materials
- T111 Siding
- Roof: Composition
Condition
- Updated/Remodeled
- New construction: No
- Year built: 1989
Utilities & green energy
- Gas: Gas
- Sewer: Public Sewer
- Water: Public
Community & neighborhood
Location
- Region: Gresham
Other
Other facts
- Listing terms: Cash,Conventional,FHA,VA Loan
Price history
| Date | Event | Price |
|---|---|---|
| 10/30/2024 | Sold | $495,000+2.1%$328/sqft |
Source: | ||
| 10/3/2024 | Pending sale | $484,900$322/sqft |
Source: | ||
| 9/6/2024 | Price change | $484,900-2.6%$322/sqft |
Source: | ||
| 8/8/2024 | Listed for sale | $498,000+68%$330/sqft |
Source: | ||
| 8/15/2016 | Sold | $296,450+5.9%$197/sqft |
Source: | ||
Public tax history
| Year | Property taxes | Tax assessment |
|---|---|---|
| 2025 | $4,753 +4.4% | $250,980 +3% |
| 2024 | $4,552 +11.1% | $243,670 +3% |
| 2023 | $4,099 +3.8% | $236,580 +3% |
Find assessor info on the county website
Neighborhood: Centennial
Nearby schools
GreatSchools rating
- 6/10Lynch Meadows Elementary SchoolGrades: K-5Distance: 0.7 mi
- 3/10Centennial Middle SchoolGrades: 6-8Distance: 0.7 mi
- 4/10Centennial High SchoolGrades: 9-12Distance: 0.3 mi
Schools provided by the listing agent
- Elementary: Patrick Lynch
- Middle: Centennial
- High: Centennial
Source: RMLS (OR). This data may not be complete. We recommend contacting the local school district to confirm school assignments for this home.
Get a cash offer in 3 minutes
Find out how much your home could sell for in as little as 3 minutes with a no-obligation cash offer.
Estimated market value
$457,100
Get a cash offer in 3 minutes
Find out how much your home could sell for in as little as 3 minutes with a no-obligation cash offer.
Estimated market value
$457,100

