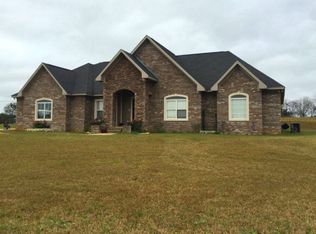Sold for $228,500 on 06/10/24
$228,500
661 S Watford Rd, Slocomb, AL 36375
3beds
1,584sqft
Single Family Residence
Built in 2024
0.97 Acres Lot
$238,300 Zestimate®
$144/sqft
$1,822 Estimated rent
Home value
$238,300
Estimated sales range
Not available
$1,822/mo
Zestimate® history
Loading...
Owner options
Explore your selling options
What's special
Stunning Craftsman Style 3 Bedroom, 2 Bath Home with Bonus Room ?? Welcome home to this incredible 3-bedroom, 2-bathroom Craftsman-style residence boasting a versatile additional room perfect for an office or 4th bedroom. With a total of 1584 square feet of comfortable heated and cooled living space, plus an attached 440 square foot 2-car garage, this home offers both style and functionality. Why settle for ordinary when you can have extraordinary? This affordable gem features a modern open concept floor plan with luxury vinyl plank flooring, Low E Windows, R30 Insulation, Pex Plumbing, architectural shingles, ridge vents, a builder's warranty, and a termite bond for your peace of mind. The kitchen is a chef's dream, equipped with custom Shaker-style solid wood cabinets with soft close features, elegant granite countertops, a granite island, and a stainless steel appliance package. The Primary Bedroom is a retreat with a luxurious ensuite bath and a generous walk-in closet. Both full bathrooms feature granite vanities and stylish tub/shower surrounds. Step outside to the rear deck and take in the views of the expansive .97 Acre lot, offering a perfect mix of open space and wooded areas for relaxation and entertainment. This home is not only beautiful but also highly energy-efficient, saving you money and reducing your environmental footprint. Ideally located, this property offers both tranquility and convenience. The home is move-in ready and waiting for its new owners.
Zillow last checked: 8 hours ago
Listing updated: March 20, 2025 at 08:23pm
Listed by:
Cheryl Piccinini 334-390-9612,
Century 21 Regency Realty
Bought with:
Amaris Somma, 154846
eXp Realty LLC Southern Branch
Source: SAMLS,MLS#: 195598
Facts & features
Interior
Bedrooms & bathrooms
- Bedrooms: 3
- Bathrooms: 2
- Full bathrooms: 2
Appliances
- Included: Dishwasher, Electric Water Heater, Ice Maker, Oven, Range, Range Hood, Refrigerator, Self Cleaning Oven
- Laundry: Inside
Features
- Flooring: Vinyl, Other-See Remarks
- Basement: None
- Has fireplace: No
- Fireplace features: None
Interior area
- Total structure area: 1,584
- Total interior livable area: 1,584 sqft
Property
Parking
- Total spaces: 2
- Parking features: 2 Car, Attached
- Attached garage spaces: 2
Features
- Levels: One
- Patio & porch: Deck, Porch, Porch-Covered
- Pool features: None
- Waterfront features: No Waterfront
Lot
- Size: 0.97 Acres
- Dimensions: 109' x 423' x 97' x 4
Details
- Parcel number: 140420000000700800
Construction
Type & style
- Home type: SingleFamily
- Architectural style: Contemporary,Traditional
- Property subtype: Single Family Residence
Materials
- Brick
- Foundation: Slab
Condition
- New Construction
- New construction: Yes
- Year built: 2024
Utilities & green energy
- Electric: Alabama Power
- Sewer: Septic Tank
- Water: Well, Other Authority
- Utilities for property: Water Available
Community & neighborhood
Location
- Region: Slocomb
- Subdivision: Watford Road Estates
Price history
| Date | Event | Price |
|---|---|---|
| 6/10/2024 | Sold | $228,500-0.6%$144/sqft |
Source: SAMLS #195598 | ||
| 5/29/2024 | Contingent | $229,900$145/sqft |
Source: Wiregrass BOR #548725 | ||
| 5/25/2024 | Price change | $229,900+2.2%$145/sqft |
Source: Wiregrass BOR #548725 | ||
| 5/3/2024 | Listed for sale | $224,900$142/sqft |
Source: SAMLS #195598 | ||
| 4/11/2024 | Contingent | $224,900$142/sqft |
Source: Wiregrass BOR #548725 | ||
Public tax history
Tax history is unavailable.
Neighborhood: 36375
Nearby schools
GreatSchools rating
- 9/10Slocomb Elementary SchoolGrades: PK-5Distance: 2.8 mi
- 10/10Slocomb Middle SchoolGrades: 6-8Distance: 2 mi
- 4/10Slocomb High SchoolGrades: 9-12Distance: 3.3 mi
Schools provided by the listing agent
- Elementary: Slocomb Elementary
- Middle: Slocomb
- High: Slocomb
Source: SAMLS. This data may not be complete. We recommend contacting the local school district to confirm school assignments for this home.

Get pre-qualified for a loan
At Zillow Home Loans, we can pre-qualify you in as little as 5 minutes with no impact to your credit score.An equal housing lender. NMLS #10287.
