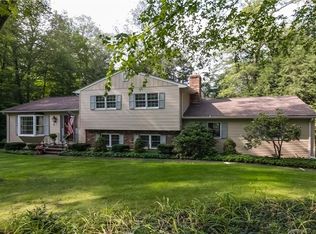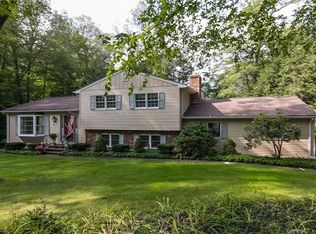Sold for $540,000
$540,000
661 South Hoop Pole Road, Guilford, CT 06437
3beds
2,836sqft
Single Family Residence
Built in 1978
1.38 Acres Lot
$584,900 Zestimate®
$190/sqft
$5,594 Estimated rent
Home value
$584,900
Estimated sales range
Not available
$5,594/mo
Zestimate® history
Loading...
Owner options
Explore your selling options
What's special
Embrace the serenity of suburban living with this charming 3-bedroom ranch, nestled on a tranquil street and surrounded by a beautifully manicured lawn and vibrant gardens. This delightful home offers a perfect blend of comfort and convenience, making it an ideal retreat for those seeking a peaceful lifestyle with all the amenities for entertaining and relaxation. Step onto the welcoming front porch, where you can unwind and savor the breathtaking sunsets that paint the sky each evening. As you enter the home, you're greeted by a warm and inviting atmosphere that boasts a great flow for hosting gatherings or enjoying quiet family time. The heart of the home features a spacious living area that seamlessly connects to the dining space and kitchen, creating an open-concept feel that is both functional and inviting. The home's thoughtful layout ensures privacy while maintaining a sense of connectivity to the main living areas. Step outside to the backyard oasis, where the above-ground pool awaits for those warm summer days. Adjacent to the pool, the hot tub offers a spot for relaxation. The expansive new deck provides the perfect setting for barbecues, outdoor dining, and socializing with friends and family. The finished lower level of the home is a versatile space that can serve as a family room, home office, gym, or playroom. With plenty of space, it's an extension of the home's living area, offering endless possibilities.
Zillow last checked: 8 hours ago
Listing updated: October 01, 2024 at 02:01am
Listed by:
Tammy J. Tinnerello 860-867-6120,
William Pitt Sotheby's Int'l 860-434-2400
Bought with:
Patrick R. Combs, REB.0751326
Dan Combs Real Estate
Source: Smart MLS,MLS#: 24008167
Facts & features
Interior
Bedrooms & bathrooms
- Bedrooms: 3
- Bathrooms: 3
- Full bathrooms: 2
- 1/2 bathrooms: 1
Primary bedroom
- Features: Ceiling Fan(s), Full Bath, Wall/Wall Carpet
- Level: Main
- Area: 163.35 Square Feet
- Dimensions: 13.5 x 12.1
Bedroom
- Features: Wall/Wall Carpet
- Level: Main
- Area: 147.84 Square Feet
- Dimensions: 13.2 x 11.2
Bedroom
- Features: Ceiling Fan(s), Wall/Wall Carpet
- Level: Main
- Area: 132 Square Feet
- Dimensions: 13.2 x 10
Dining room
- Features: Ceiling Fan(s), French Doors, Hardwood Floor
- Level: Main
- Area: 217.49 Square Feet
- Dimensions: 13.5 x 16.11
Kitchen
- Features: Breakfast Nook, Ceiling Fan(s), Dining Area, Kitchen Island
- Level: Main
- Area: 233.81 Square Feet
- Dimensions: 10.3 x 22.7
Living room
- Features: Skylight, Fireplace, Hardwood Floor
- Level: Main
- Area: 253.26 Square Feet
- Dimensions: 18.9 x 13.4
Other
- Level: Lower
- Area: 915.32 Square Feet
- Dimensions: 19.6 x 46.7
Other
- Features: Wall/Wall Carpet
- Level: Lower
- Area: 226.8 Square Feet
- Dimensions: 16.2 x 14
Other
- Features: Wall/Wall Carpet
- Level: Lower
- Area: 237.3 Square Feet
- Dimensions: 11.8 x 20.11
Other
- Features: Wall/Wall Carpet
- Level: Lower
- Area: 85.32 Square Feet
- Dimensions: 10.8 x 7.9
Rec play room
- Features: Wall/Wall Carpet
- Level: Lower
- Area: 736.44 Square Feet
- Dimensions: 22.8 x 32.3
Heating
- Forced Air, Oil
Cooling
- Central Air
Appliances
- Included: Microwave, Refrigerator, Dishwasher, Washer, Dryer, Water Heater
- Laundry: Main Level
Features
- Entrance Foyer
- Basement: Full,Storage Space,Interior Entry,Partially Finished,Liveable Space
- Attic: Access Via Hatch
- Number of fireplaces: 1
Interior area
- Total structure area: 2,836
- Total interior livable area: 2,836 sqft
- Finished area above ground: 1,936
- Finished area below ground: 900
Property
Parking
- Total spaces: 4
- Parking features: Attached, Paved, Off Street, Driveway, Private
- Attached garage spaces: 2
- Has uncovered spaces: Yes
Features
- Patio & porch: Wrap Around, Deck
- Exterior features: Garden
- Has private pool: Yes
- Pool features: Above Ground
- Spa features: Heated
Lot
- Size: 1.38 Acres
- Features: Wooded, Level, Cleared
Details
- Additional structures: Shed(s)
- Parcel number: 1114449
- Zoning: R-8
Construction
Type & style
- Home type: SingleFamily
- Architectural style: Ranch
- Property subtype: Single Family Residence
Materials
- Vinyl Siding
- Foundation: Concrete Perimeter
- Roof: Asphalt
Condition
- New construction: No
- Year built: 1978
Utilities & green energy
- Sewer: Septic Tank
- Water: Well
Community & neighborhood
Community
- Community features: Library, Medical Facilities, Playground, Shopping/Mall
Location
- Region: Guilford
- Subdivision: North Guilford
Price history
| Date | Event | Price |
|---|---|---|
| 7/22/2024 | Sold | $540,000-1.8%$190/sqft |
Source: | ||
| 6/14/2024 | Pending sale | $550,000$194/sqft |
Source: | ||
| 4/29/2024 | Listed for sale | $550,000+57.1%$194/sqft |
Source: | ||
| 6/3/2002 | Sold | $350,000+54.9%$123/sqft |
Source: Public Record Report a problem | ||
| 3/31/2000 | Sold | $226,000+37%$80/sqft |
Source: Public Record Report a problem | ||
Public tax history
| Year | Property taxes | Tax assessment |
|---|---|---|
| 2025 | $8,975 +4% | $324,590 |
| 2024 | $8,628 +2.7% | $324,590 |
| 2023 | $8,400 +9.7% | $324,590 +40.9% |
Find assessor info on the county website
Neighborhood: 06437
Nearby schools
GreatSchools rating
- 8/10A. Baldwin Middle SchoolGrades: 5-6Distance: 1.3 mi
- 8/10E. C. Adams Middle SchoolGrades: 7-8Distance: 4.4 mi
- 9/10Guilford High SchoolGrades: 9-12Distance: 2.9 mi
Schools provided by the listing agent
- High: Guilford
Source: Smart MLS. This data may not be complete. We recommend contacting the local school district to confirm school assignments for this home.
Get pre-qualified for a loan
At Zillow Home Loans, we can pre-qualify you in as little as 5 minutes with no impact to your credit score.An equal housing lender. NMLS #10287.
Sell for more on Zillow
Get a Zillow Showcase℠ listing at no additional cost and you could sell for .
$584,900
2% more+$11,698
With Zillow Showcase(estimated)$596,598

