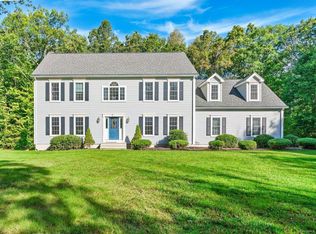Tudor styled home with stained glass windows stonework and vaulted ceilings. vaulted master bedroom with a spiral staircase, and a vaulted family room with two wood stoves at either end of home for power outage back up.The home also has a 2 story, 2200 square foot garage with 4bay design with fully accessible 'widow walk', with carpeted and heated rooms and a wide oak staircase. there is also an additional exercise room at the rear of garage. In addition, there is a 'fairy tea house' with a small fenced in garden with full electricity, glass windows and door.
This property is off market, which means it's not currently listed for sale or rent on Zillow. This may be different from what's available on other websites or public sources.

