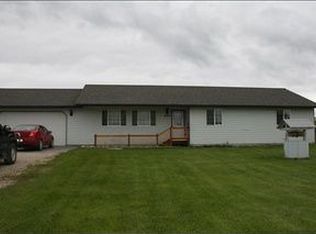Closed
Price Unknown
661 Rising Sun, Stevensville, MT 59870
1beds
380sqft
Single Family Residence
Built in 2023
1.25 Acres Lot
$291,100 Zestimate®
$--/sqft
$1,304 Estimated rent
Home value
$291,100
$239,000 - $352,000
$1,304/mo
Zestimate® history
Loading...
Owner options
Explore your selling options
What's special
Sweet simple affordable country living! Tiny home situated on 1.25 acres NE of Stevensville. Just off Illinois Bench. This tiny home includes living, kitchen/dining and two sleeping lofts, and an unfinished porch/storage area. Warm wood burner and compost toilet/bathroom area. Hooked to electricity and septic and well but needs plumbing. Excellent producing private well and 1500 gal. septic system. Storage building, covered shed area for wood storage etc. Convenient, lots of sun and a great neighborhood. No covenants. First tiny home on left when you enter property is not for sale and will be removed by closing.
Zillow last checked: 8 hours ago
Listing updated: July 08, 2025 at 12:45pm
Listed by:
Cheryl G Smith 406-880-6650,
ERA Lambros Real Estate Hamilton
Bought with:
Cindi Hayne, RRE-BRO-LIC-10649
Glacier Sotheby's International Realty Hamilton
Source: MRMLS,MLS#: 30047035
Facts & features
Interior
Bedrooms & bathrooms
- Bedrooms: 1
- Bathrooms: 1
- Full bathrooms: 1
Heating
- Propane, Wood Stove
Cooling
- Wall Unit(s)
Appliances
- Included: Dryer, Refrigerator, Washer
- Laundry: Washer Hookup
Features
- Vaulted Ceiling(s)
- Basement: None
- Has fireplace: No
Interior area
- Total interior livable area: 380 sqft
- Finished area below ground: 0
Property
Features
- Exterior features: Storage
- Fencing: Perimeter,Partial
- Has view: Yes
- View description: Mountain(s), Residential, Valley
Lot
- Size: 1.25 Acres
- Features: Corners Marked, Level, Pasture, Views
Details
- Additional structures: Shed(s)
- Parcel number: 13176518403060000
- Zoning: None
- Special conditions: Standard
Construction
Type & style
- Home type: SingleFamily
- Architectural style: Other
- Property subtype: Single Family Residence
Materials
- Wood Frame
- Foundation: Other
- Roof: Composition
Condition
- New construction: No
- Year built: 2023
Utilities & green energy
- Sewer: Private Sewer, Septic Tank
- Water: Private, Well
- Utilities for property: Electricity Connected
Community & neighborhood
Location
- Region: Stevensville
Other
Other facts
- Listing agreement: Exclusive Right To Sell
Price history
| Date | Event | Price |
|---|---|---|
| 7/3/2025 | Sold | -- |
Source: | ||
| 5/22/2025 | Price change | $295,000+11.3%$776/sqft |
Source: | ||
| 5/20/2025 | Price change | $265,000-20.9%$697/sqft |
Source: | ||
| 5/9/2025 | Price change | $334,900-10.7%$881/sqft |
Source: | ||
| 4/28/2025 | Price change | $374,900-5.6%$987/sqft |
Source: | ||
Public tax history
| Year | Property taxes | Tax assessment |
|---|---|---|
| 2024 | $1,169 +22.2% | $208,865 +20.3% |
| 2023 | $957 +0% | $173,555 +25.5% |
| 2022 | $957 +52.1% | $138,316 +42.4% |
Find assessor info on the county website
Neighborhood: 59870
Nearby schools
GreatSchools rating
- 8/10Lone Rock SchoolGrades: PK-5Distance: 3.1 mi
- 6/10Lone Rock 7-8Grades: 6-8Distance: 3.1 mi
- 7/10Stevensville High SchoolGrades: 9-12Distance: 3.3 mi
