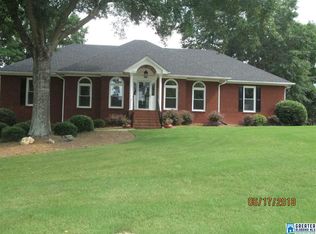Sold for $491,319
$491,319
661 Rena Dr, Springville, AL 35146
4beds
2,444sqft
Single Family Residence
Built in 1992
0.48 Acres Lot
$495,200 Zestimate®
$201/sqft
$2,214 Estimated rent
Home value
$495,200
$456,000 - $540,000
$2,214/mo
Zestimate® history
Loading...
Owner options
Explore your selling options
What's special
Welcome to this exquisite home on Lake Dianne in Old Mill Road Estates. A true decorator’s dream w/ custom touches and timeless design elements you won’t want to miss. Step through the inviting foyer and into a spacious dining room adorned with elegant bay windows—perfect for hosting formal dinners. The family room is warm and welcoming, featuring built-in shelving & stunning stacked-stone fireplace, all while offering tranquil views of the water.The showstopper kitchen boasts custom cabinetry, a striking vent hood over the stove, updated appliances, and a charming breakfast area that opens to a covered deck. It’s here the owners enjoy coffee, meals, and serene moments overlooking the lake—a truly special space.The main-level primary suite is a peaceful retreat, complete with a luxurious, newly renovated bathroom featuring a spa-style shower. Upstairs, a cozy loft area w/ 3 additional bedrooms, 2 full baths & walk in attic storage. Full basement for more storage and future expansion.
Zillow last checked: 8 hours ago
Listing updated: July 23, 2025 at 06:35pm
Listed by:
Leda Mims 205-243-4599,
ARC Realty - Hoover,
Donna Walker 205-541-3728,
ARC Realty - Hoover
Bought with:
Christina Newell
Keller Williams Realty Hoover
Source: GALMLS,MLS#: 21421546
Facts & features
Interior
Bedrooms & bathrooms
- Bedrooms: 4
- Bathrooms: 4
- Full bathrooms: 3
- 1/2 bathrooms: 1
Primary bedroom
- Level: First
Bedroom 1
- Level: Second
Bedroom 2
- Level: Second
Bedroom 3
- Level: Second
Primary bathroom
- Level: First
Bathroom 1
- Level: First
Bathroom 3
- Level: Second
Dining room
- Level: First
Family room
- Level: First
Kitchen
- Level: First
Basement
- Area: 0
Heating
- Central, Dual Systems (HEAT)
Cooling
- Central Air, Dual
Appliances
- Included: Dishwasher, Microwave, Stainless Steel Appliance(s), Stove-Electric, Electric Water Heater
- Laundry: Electric Dryer Hookup, Washer Hookup, Main Level, Laundry Room, Laundry (ROOM), Yes
Features
- Recessed Lighting, High Ceilings, Smooth Ceilings, Linen Closet, Separate Shower, Walk-In Closet(s)
- Flooring: Carpet, Hardwood, Tile
- Doors: French Doors
- Windows: Bay Window(s)
- Basement: Full,Unfinished,Daylight
- Attic: Walk-In,Yes
- Number of fireplaces: 1
- Fireplace features: Stone, Great Room, Wood Burning
Interior area
- Total interior livable area: 2,444 sqft
- Finished area above ground: 2,444
- Finished area below ground: 0
Property
Parking
- Total spaces: 1
- Parking features: Basement, Garage Faces Side
- Attached garage spaces: 1
Features
- Levels: One and One Half
- Stories: 1
- Patio & porch: Covered, Patio, Covered (DECK), Open (DECK), Deck
- Exterior features: None
- Pool features: None
- Has water view: Yes
- Water view: Water
- Waterfront features: Waterfront
- Body of water: Private Lake
- Frontage length: 80
Lot
- Size: 0.48 Acres
Details
- Parcel number: 1309300001008.031
- Special conditions: N/A
Construction
Type & style
- Home type: SingleFamily
- Property subtype: Single Family Residence
Materials
- Brick
- Foundation: Basement
Condition
- Year built: 1992
Utilities & green energy
- Water: Public
- Utilities for property: Sewer Connected, Underground Utilities
Community & neighborhood
Location
- Region: Springville
- Subdivision: Old Mill Road Estates
HOA & financial
HOA
- Has HOA: Yes
- HOA fee: $260 annually
- Amenities included: Other
Other
Other facts
- Price range: $491.3K - $491.3K
Price history
| Date | Event | Price |
|---|---|---|
| 7/23/2025 | Sold | $491,319+0.3%$201/sqft |
Source: | ||
| 6/30/2025 | Contingent | $489,900$200/sqft |
Source: | ||
| 6/10/2025 | Listed for sale | $489,900+20.8%$200/sqft |
Source: | ||
| 2/28/2022 | Sold | $405,500+1.6%$166/sqft |
Source: | ||
| 1/22/2022 | Pending sale | $399,000$163/sqft |
Source: | ||
Public tax history
| Year | Property taxes | Tax assessment |
|---|---|---|
| 2024 | $1,815 | $41,280 |
| 2023 | $1,815 +48% | $41,280 +16.6% |
| 2022 | $1,226 +18.4% | $35,400 +17.6% |
Find assessor info on the county website
Neighborhood: 35146
Nearby schools
GreatSchools rating
- 6/10Springville Elementary SchoolGrades: PK-5Distance: 0.8 mi
- 10/10Springville Middle SchoolGrades: 6-8Distance: 0.8 mi
- 10/10Springville High SchoolGrades: 9-12Distance: 2.4 mi
Schools provided by the listing agent
- Elementary: Springville
- Middle: Springville
- High: Springville
Source: GALMLS. This data may not be complete. We recommend contacting the local school district to confirm school assignments for this home.
Get a cash offer in 3 minutes
Find out how much your home could sell for in as little as 3 minutes with a no-obligation cash offer.
Estimated market value$495,200
Get a cash offer in 3 minutes
Find out how much your home could sell for in as little as 3 minutes with a no-obligation cash offer.
Estimated market value
$495,200
