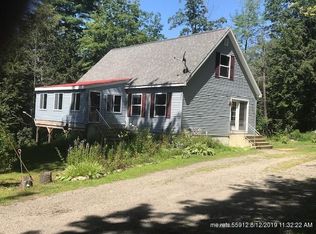Closed
$599,900
661 Pottle Hill Road, Minot, ME 04258
3beds
2,700sqft
Single Family Residence
Built in 1830
7 Acres Lot
$605,600 Zestimate®
$222/sqft
$2,854 Estimated rent
Home value
$605,600
$557,000 - $654,000
$2,854/mo
Zestimate® history
Loading...
Owner options
Explore your selling options
What's special
Don't miss your chance to call this stunning property HOME! 7 acres of scenic views including Mount Washington, 48x75 Morton Barn installed in 2000 with 50 year warrantee (12x12 foot auto door, 500 gallon diesel fuel tank and air compressor included). The 1830 colonial farmhouse was jacked up in 1980, new foundation poured and sills replaced. 2005-2006 home was gutted to studs, re-insulated and sheet rocked plus new windows in 2005 downstairs and in 2023 upstairs. There is an attached two car garage for direct entry to the home. Inside you will be greeted by hardwood floors, exposed beams, stunning stair case and 2700 square feet of space to spread out! In 2012 a whole house, on demand propane generator was installed, no need to worry about loosing power! 2023 enclosed farmers porch was built...enjoy the warmth of the pellet stove and beautiful sunsets year round! Fenced in yard off back off home. This home offers multiple heating sources: hot water baseboard, indoor wood boiler, pellet stove and propane stove plus a heat pump hot water heater installed in 2023. This home has been meticulously maintained and updated throughout the years.
***PROFESSIONAL PHOTOS and video tour will be available 4/16 due to weather and tenant moving out
Zillow last checked: 8 hours ago
Listing updated: January 17, 2025 at 07:07pm
Listed by:
Hearth & Key Realty 2072036579
Bought with:
Better Homes & Gardens Real Estate/The Masiello Group
Source: Maine Listings,MLS#: 1585778
Facts & features
Interior
Bedrooms & bathrooms
- Bedrooms: 3
- Bathrooms: 3
- Full bathrooms: 2
- 1/2 bathrooms: 1
Primary bedroom
- Features: Full Bath
- Level: Second
- Area: 220.1 Square Feet
- Dimensions: 10.88 x 20.23
Bedroom 1
- Level: First
- Area: 142.49 Square Feet
- Dimensions: 12.93 x 11.02
Bedroom 3
- Level: Second
- Area: 118.2 Square Feet
- Dimensions: 10.26 x 11.52
Bonus room
- Level: First
- Area: 275.46 Square Feet
- Dimensions: 8.86 x 31.09
Dining room
- Level: First
- Area: 282.51 Square Feet
- Dimensions: 13.53 x 20.88
Family room
- Level: Second
- Area: 322.51 Square Feet
- Dimensions: 28.39 x 11.36
Kitchen
- Level: First
- Area: 214.65 Square Feet
- Dimensions: 19.93 x 10.77
Living room
- Level: First
- Area: 207.12 Square Feet
- Dimensions: 15.14 x 13.68
Heating
- Baseboard, Hot Water, Stove
Cooling
- None
Appliances
- Included: Dishwasher, Dryer, Microwave, Gas Range, Refrigerator, Washer
Features
- Storage
- Flooring: Laminate, Tile, Vinyl, Wood
- Basement: Interior Entry,Full
- Has fireplace: No
Interior area
- Total structure area: 2,700
- Total interior livable area: 2,700 sqft
- Finished area above ground: 2,700
- Finished area below ground: 0
Property
Parking
- Total spaces: 6
- Parking features: Paved, 11 - 20 Spaces
- Attached garage spaces: 6
Features
- Patio & porch: Deck
- Has view: Yes
- View description: Fields, Mountain(s), Scenic
Lot
- Size: 7 Acres
- Features: Rural, Level, Open Lot, Pasture
Details
- Additional structures: Outbuilding, Barn(s)
- Parcel number: MINOMR03L018A
- Zoning: Rural
- Other equipment: Generator, Internet Access Available
Construction
Type & style
- Home type: SingleFamily
- Architectural style: Colonial
- Property subtype: Single Family Residence
Materials
- Wood Frame, Vinyl Siding
- Roof: Shingle
Condition
- Year built: 1830
Utilities & green energy
- Electric: Circuit Breakers
- Sewer: Private Sewer
- Water: Private
Community & neighborhood
Location
- Region: Minot
Other
Other facts
- Road surface type: Paved
Price history
| Date | Event | Price |
|---|---|---|
| 5/30/2024 | Sold | $599,900$222/sqft |
Source: | ||
| 4/18/2024 | Pending sale | $599,900$222/sqft |
Source: | ||
| 4/15/2024 | Listed for sale | $599,900-6.3%$222/sqft |
Source: | ||
| 8/22/2023 | Listing removed | -- |
Source: | ||
| 8/10/2023 | Price change | $639,900-7.2%$237/sqft |
Source: | ||
Public tax history
| Year | Property taxes | Tax assessment |
|---|---|---|
| 2024 | $5,442 +11.5% | $488,071 |
| 2023 | $4,881 +1.5% | $488,071 |
| 2022 | $4,807 +18.1% | $488,071 +98.5% |
Find assessor info on the county website
Neighborhood: 04258
Nearby schools
GreatSchools rating
- 6/10Minot Consolidated SchoolGrades: PK-6Distance: 2.1 mi
- 7/10Bruce M Whittier Middle SchoolGrades: 7-8Distance: 4.7 mi
- 4/10Poland Regional High SchoolGrades: 9-12Distance: 4.7 mi
Get pre-qualified for a loan
At Zillow Home Loans, we can pre-qualify you in as little as 5 minutes with no impact to your credit score.An equal housing lender. NMLS #10287.
