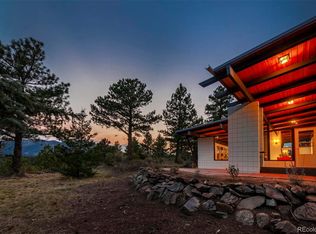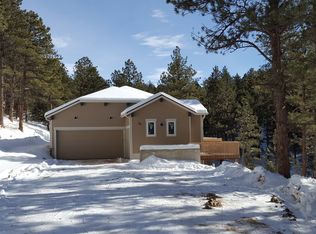Sold for $920,000
Zestimate®
$920,000
661 Peakview Rd, Boulder, CO 80302
3beds
2,070sqft
Cabin
Built in 1972
1.36 Acres Lot
$920,000 Zestimate®
$444/sqft
$4,615 Estimated rent
Home value
$920,000
$856,000 - $984,000
$4,615/mo
Zestimate® history
Loading...
Owner options
Explore your selling options
What's special
$50k PRICE REDUCTION! Nestled in the serene Boulder Heights neighborhood, this beautifully updated 3b/2b home offers picture-perfect mountain views from every western-facing window. Just 10 minutes from Broadway, you'll find the quintessential blend of mountain splendor, privacy, and convenience. Settle into living harmoniously with nature with the expansive deck that wraps around the entire back side of the home. The kitchen, updated in 2021, features a sleek, modern design with classic touches, ideal for both cooking and entertaining. Wake up in the lofty primary suite with a private bathroom and balcony. The expansive living room is a showstopper, featuring a beautiful brick fireplace with a wood-burning stove that adds both warmth and charm to the space, making it the perfect spot for cozy evenings. Unwind in the hot tub or enjoy the rejuvenating heat of the sauna, perfect ways to end your day in the tranquility of nature. Don't miss out on this incredible opportunity to live the mountain life with sweeping mountain views, a spacious layout, and contemporary comforts.
Zillow last checked: 8 hours ago
Listing updated: October 20, 2025 at 06:57pm
Listed by:
Jessica Fitzer 3032583686,
8z Real Estate
Bought with:
Vincent Pallone, 100056627
The Agency - Denver
Source: IRES,MLS#: 1029949
Facts & features
Interior
Bedrooms & bathrooms
- Bedrooms: 3
- Bathrooms: 2
- Full bathrooms: 1
- 3/4 bathrooms: 1
Primary bedroom
- Description: Carpet
- Features: 3/4 Primary Bath
- Level: Upper
- Area: 252 Square Feet
- Dimensions: 18 x 14
Bedroom 2
- Description: Laminate
- Level: Lower
- Area: 132 Square Feet
- Dimensions: 12 x 11
Bedroom 3
- Description: Laminate
- Level: Lower
- Area: 88 Square Feet
- Dimensions: 8 x 11
Dining room
- Description: Wood
- Level: Main
- Area: 120 Square Feet
- Dimensions: 12 x 10
Kitchen
- Description: Wood
- Level: Main
- Area: 112 Square Feet
- Dimensions: 14 x 8
Living room
- Description: Wood
- Level: Main
- Area: 361 Square Feet
- Dimensions: 19 x 19
Recreation room
- Description: Laminate
- Level: Lower
- Area: 209 Square Feet
- Dimensions: 11 x 19
Heating
- Baseboard, Wood Stove
Appliances
- Included: Electric Range, Dishwasher, Refrigerator, Washer, Dryer, Microwave
- Laundry: Washer/Dryer Hookup
Features
- Eat-in Kitchen, Cathedral Ceiling(s), Open Floorplan, Workshop, Natural Woodwork, Walk-In Closet(s), Sauna
- Flooring: Wood
- Basement: Partially Finished,Walk-Out Access
- Has fireplace: Yes
- Fireplace features: Living Room
Interior area
- Total structure area: 2,466
- Total interior livable area: 2,070 sqft
- Finished area above ground: 1,233
- Finished area below ground: 1,233
Property
Parking
- Total spaces: 1
- Parking features: Garage - Attached
- Attached garage spaces: 1
- Details: Attached
Features
- Levels: Two
- Stories: 2
- Patio & porch: Patio, Deck
- Spa features: Heated
- Has view: Yes
- View description: Mountain(s), Hills
Lot
- Size: 1.36 Acres
- Features: Unincorporated
Details
- Additional structures: Storage
- Parcel number: R0034239
- Zoning: F
- Special conditions: Private Owner
Construction
Type & style
- Home type: SingleFamily
- Architectural style: Cabin,Chalet
- Property subtype: Cabin
Materials
- Frame
- Roof: Composition
Condition
- New construction: No
- Year built: 1972
Utilities & green energy
- Sewer: Septic Tank
- Water: Well
- Utilities for property: Electricity Available
Green energy
- Energy efficient items: Windows
Community & neighborhood
Location
- Region: Boulder
- Subdivision: Boulder Heights 6
Other
Other facts
- Listing terms: Cash,Conventional,FHA,VA Loan
- Road surface type: Dirt
Price history
| Date | Event | Price |
|---|---|---|
| 6/27/2025 | Sold | $920,000-7.9%$444/sqft |
Source: | ||
| 6/10/2025 | Pending sale | $999,000$483/sqft |
Source: | ||
| 5/16/2025 | Price change | $999,000-4.9%$483/sqft |
Source: | ||
| 4/5/2025 | Listed for sale | $1,050,000+23.9%$507/sqft |
Source: | ||
| 2/9/2021 | Sold | $847,500-0.3%$409/sqft |
Source: | ||
Public tax history
| Year | Property taxes | Tax assessment |
|---|---|---|
| 2025 | $5,254 +1.8% | $58,512 -9.2% |
| 2024 | $5,161 +10.3% | $64,454 -1% |
| 2023 | $4,679 +5.4% | $65,079 +27.2% |
Find assessor info on the county website
Neighborhood: 80302
Nearby schools
GreatSchools rating
- 8/10Foothill Elementary SchoolGrades: K-5Distance: 4.8 mi
- 7/10Centennial Middle SchoolGrades: 6-8Distance: 4.7 mi
- 10/10Boulder High SchoolGrades: 9-12Distance: 6.4 mi
Schools provided by the listing agent
- Elementary: Foothill
- Middle: Centennial
- High: Boulder
Source: IRES. This data may not be complete. We recommend contacting the local school district to confirm school assignments for this home.
Get pre-qualified for a loan
At Zillow Home Loans, we can pre-qualify you in as little as 5 minutes with no impact to your credit score.An equal housing lender. NMLS #10287.
Sell with ease on Zillow
Get a Zillow Showcase℠ listing at no additional cost and you could sell for —faster.
$920,000
2% more+$18,400
With Zillow Showcase(estimated)$938,400

