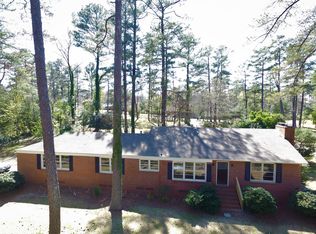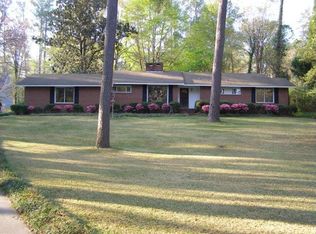Closed
$225,600
661 Old Lundy Rd, Macon, GA 31210
4beds
2,270sqft
Single Family Residence, Residential
Built in 1955
0.99 Acres Lot
$243,000 Zestimate®
$99/sqft
$1,988 Estimated rent
Home value
$243,000
$214,000 - $277,000
$1,988/mo
Zestimate® history
Loading...
Owner options
Explore your selling options
What's special
*ATTENTION REALTORS - NEW COMMISSION RATE* SELLER IS MOTIVATED TO SELL THIS MOVE-IN READY ALL BRICK RANCH HOME WITH A BEAUTIFUL MIX OF ORIGINAL BUILDING MATERIALS AND MODERN UPDATES. NATURAL HARDWOOD FLOORS IN LIVING ROOM, DINING AREA, AND ALL 3 BEDROOMS. CLASSIC MOSAIC TILE IN MASTER HALF BATH AND FULL BATHS ON MAIN AND LOWER LEVEL. COMPLETELY NEW KITCHEN WITH GRANITE COUNTER TOPS AND STAINLESS STEEL APPLIANCES. LARGE FAMILY ROOM WITH NEW REAR DECK OFF THE KITCHEN. PARTIALLY FINISHED BASEMENT WITH FULL BATH AND PRIVATE PATIO ENTRANCE ALLOWING FOR OPTIONAL FOURTH BEDROOM OR REC AREA. NEW LIGHT FIXTURES. NEW CEILING FANS. NEW HVAC, NEW HOT WATER HEATER, AND NEW ELECTRICAL PANEL. ROOF IS LESS THAN 5 YEARS OLD. THIS IS THE PERFECT "BUY & HOLD" INVESTMENT OR FIRST-TIME STARTER HOME LOCATED IN AN EXTREMELY QUIET AND PEACEFUL NEIGHBORHOOD ON A FULL 1-ACRE WOODED LOT.
Zillow last checked: 8 hours ago
Listing updated: June 14, 2024 at 11:01pm
Listing Provided by:
Pasha Ama,
Better Homes and Gardens Real Estate Metro Brokers
Bought with:
Jessica Boone
Cityworth Properties, LLC.
Source: FMLS GA,MLS#: 7250107
Facts & features
Interior
Bedrooms & bathrooms
- Bedrooms: 4
- Bathrooms: 3
- Full bathrooms: 2
- 1/2 bathrooms: 1
- Main level bathrooms: 1
- Main level bedrooms: 3
Primary bedroom
- Features: In-Law Floorplan
- Level: In-Law Floorplan
Bedroom
- Features: In-Law Floorplan
Primary bathroom
- Features: Other
Dining room
- Features: Dining L
Kitchen
- Features: Cabinets White, Eat-in Kitchen, Stone Counters, View to Family Room
Heating
- Central, Electric, Space Heater
Cooling
- Attic Fan, Ceiling Fan(s), Central Air, Window Unit(s)
Appliances
- Included: Dishwasher, Electric Cooktop, Electric Oven, Electric Range, ENERGY STAR Qualified Appliances, Gas Water Heater, Range Hood, Refrigerator
- Laundry: In Basement
Features
- Flooring: Carpet, Ceramic Tile, Hardwood, Vinyl
- Windows: None
- Basement: Crawl Space,Exterior Entry,Finished,Finished Bath,Interior Entry,Partial
- Attic: Pull Down Stairs
- Has fireplace: No
- Fireplace features: None
- Common walls with other units/homes: No Common Walls
Interior area
- Total structure area: 2,270
- Total interior livable area: 2,270 sqft
- Finished area above ground: 2,270
Property
Parking
- Total spaces: 3
- Parking features: Driveway, Level Driveway
- Has uncovered spaces: Yes
Accessibility
- Accessibility features: None
Features
- Levels: Two
- Stories: 2
- Patio & porch: Patio, Rear Porch
- Exterior features: Rear Stairs, Storage
- Pool features: None
- Spa features: None
- Fencing: None
- Has view: Yes
- View description: Rural
- Waterfront features: None
- Body of water: None
Lot
- Size: 0.99 Acres
- Dimensions: 407 x
- Features: Back Yard, Front Yard, Landscaped, Level, Sloped, Wooded
Details
- Additional structures: Shed(s)
- Parcel number: N0530033
- Other equipment: None
- Horse amenities: None
Construction
Type & style
- Home type: SingleFamily
- Architectural style: Ranch
- Property subtype: Single Family Residence, Residential
Materials
- Brick 4 Sides
- Foundation: See Remarks
- Roof: Composition
Condition
- Updated/Remodeled
- New construction: No
- Year built: 1955
Utilities & green energy
- Electric: 110 Volts, 220 Volts
- Sewer: Public Sewer
- Water: Public
- Utilities for property: Cable Available, Electricity Available, Phone Available, Sewer Available, Water Available
Green energy
- Energy efficient items: Appliances
- Energy generation: None
Community & neighborhood
Security
- Security features: Smoke Detector(s)
Community
- Community features: None
Location
- Region: Macon
- Subdivision: Taylor-Forest Hills
Other
Other facts
- Road surface type: Asphalt, Paved
Price history
| Date | Event | Price |
|---|---|---|
| 6/3/2024 | Sold | $225,600+0.3%$99/sqft |
Source: | ||
| 4/24/2024 | Pending sale | $224,900$99/sqft |
Source: | ||
| 10/26/2023 | Price change | $224,900-3.4%$99/sqft |
Source: | ||
| 8/5/2023 | Price change | $232,900-4.1%$103/sqft |
Source: | ||
| 7/21/2023 | Listed for sale | $242,900-5.1%$107/sqft |
Source: | ||
Public tax history
| Year | Property taxes | Tax assessment |
|---|---|---|
| 2024 | $1,407 +10.9% | $57,263 +14.7% |
| 2023 | $1,268 -5.6% | $49,944 +28.7% |
| 2022 | $1,343 -9.9% | $38,793 -1.1% |
Find assessor info on the county website
Neighborhood: 31210
Nearby schools
GreatSchools rating
- 6/10Lane Elementary SchoolGrades: PK-5Distance: 0.9 mi
- 5/10Howard Middle SchoolGrades: 6-8Distance: 5.1 mi
- 5/10Howard High SchoolGrades: 9-12Distance: 5 mi
Schools provided by the listing agent
- Elementary: Lane
- Middle: Howard
- High: Howard
Source: FMLS GA. This data may not be complete. We recommend contacting the local school district to confirm school assignments for this home.

Get pre-qualified for a loan
At Zillow Home Loans, we can pre-qualify you in as little as 5 minutes with no impact to your credit score.An equal housing lender. NMLS #10287.
Sell for more on Zillow
Get a free Zillow Showcase℠ listing and you could sell for .
$243,000
2% more+ $4,860
With Zillow Showcase(estimated)
$247,860
