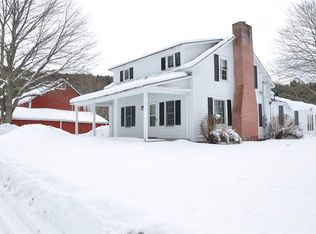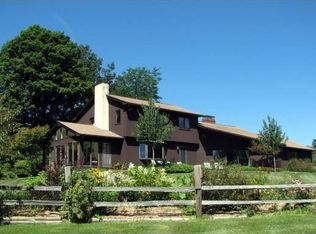Closed
Listed by:
Sara Buckley,
Josiah Allen Real Estate, Inc. 802-867-5555
Bought with: Killington Pico Realty
$780,000
661 Old Lake Road, Poultney, VT 05764
4beds
3,805sqft
Single Family Residence
Built in 2009
6.16 Acres Lot
$850,000 Zestimate®
$205/sqft
$5,777 Estimated rent
Home value
$850,000
Estimated sales range
Not available
$5,777/mo
Zestimate® history
Loading...
Owner options
Explore your selling options
What's special
Vermont at its finest, this beautiful Timber Frame home is located in Southwestern Vermont, and overlooks the golf course at Lake St. Catherine Country Club and beyond. Travel down a quiet, Vermont farm road to this peaceful property on 6.16 open acres, and enjoy the solitude and long-range southerly mountain views from the front decks. The main floor features a sun-filled Living Room with cathedral ceiling and stunning fireplace, Chef's Kitchen with granite countertops, stainless appliances and a ceramic farm sink, Dining area, Master Suite, Laundry Room, Powder Room, and Mudroom with a large walk-in pantry . Upstairs there are an additional 2 bedrooms, 2 baths and a Loft, which overlooks the Living Room. The two car attached heated garage has a complete guest apartment above and the walk-out, full basement could be easily finished. This turnkey home is a delight and a must see! Call today for a private showing.
Zillow last checked: 8 hours ago
Listing updated: May 03, 2024 at 10:22am
Listed by:
Sara Buckley,
Josiah Allen Real Estate, Inc. 802-867-5555
Bought with:
Jessica Posch
Killington Pico Realty
Source: PrimeMLS,MLS#: 4987500
Facts & features
Interior
Bedrooms & bathrooms
- Bedrooms: 4
- Bathrooms: 5
- Full bathrooms: 1
- 3/4 bathrooms: 3
- 1/2 bathrooms: 1
Heating
- Propane, Forced Air, Zoned
Cooling
- Central Air, Zoned
Appliances
- Included: Gas Cooktop, Dishwasher, Dryer, Range Hood, Freezer, Microwave, Wall Oven, Refrigerator, Washer, Gas Water Heater, Owned Water Heater
- Laundry: 1st Floor Laundry
Features
- Cathedral Ceiling(s), Ceiling Fan(s), Dining Area, In-Law Suite, Kitchen Island, Kitchen/Dining, Primary BR w/ BA, Natural Light, Natural Woodwork, Soaking Tub, Indoor Storage, Walk-In Closet(s), Walk-in Pantry, Smart Thermostat
- Flooring: Carpet, Softwood, Tile
- Windows: Blinds
- Basement: Concrete,Concrete Floor,Daylight,Interior Stairs,Storage Space,Unfinished,Walkout,Walk-Out Access
- Number of fireplaces: 1
- Fireplace features: Gas, 1 Fireplace
Interior area
- Total structure area: 5,562
- Total interior livable area: 3,805 sqft
- Finished area above ground: 3,805
- Finished area below ground: 0
Property
Parking
- Total spaces: 2
- Parking features: Crushed Stone, Auto Open, Heated Garage, Driveway, On Site, Parking Spaces 1 - 10, Attached
- Garage spaces: 2
- Has uncovered spaces: Yes
Accessibility
- Accessibility features: 1st Floor 1/2 Bathroom, 1st Floor Bedroom, 1st Floor Full Bathroom, Hard Surface Flooring, 1st Floor Laundry
Features
- Levels: Two
- Stories: 2
- Exterior features: Deck, Garden
- Has spa: Yes
- Spa features: Heated
- Has view: Yes
- View description: Lake, Mountain(s)
- Water view: Lake
- Frontage length: Road frontage: 25
Lot
- Size: 6.16 Acres
- Features: Country Setting, Field/Pasture, Landscaped, Trail/Near Trail, Mountain, Near Country Club, Near Paths, Near Skiing, Rural
Details
- Parcel number: 49215511968
- Zoning description: Residential
- Other equipment: Standby Generator
Construction
Type & style
- Home type: SingleFamily
- Property subtype: Single Family Residence
Materials
- Timber Frame, Wood Frame, Wood Exterior
- Foundation: Poured Concrete
- Roof: Standing Seam
Condition
- New construction: No
- Year built: 2009
Utilities & green energy
- Electric: 200+ Amp Service
- Sewer: 1000 Gallon, Concrete, Septic Tank
Community & neighborhood
Security
- Security features: Security, Carbon Monoxide Detector(s), Security System, Smoke Detector(s)
Location
- Region: Poultney
Price history
| Date | Event | Price |
|---|---|---|
| 5/3/2024 | Sold | $780,000+2.6%$205/sqft |
Source: | ||
| 3/10/2024 | Listed for sale | $760,000+55.1%$200/sqft |
Source: | ||
| 12/19/2019 | Sold | $490,000-10.7%$129/sqft |
Source: | ||
| 8/6/2019 | Price change | $549,000-5.2%$144/sqft |
Source: Four Seasons Sotheby's International Realty #4712672 Report a problem | ||
| 1/31/2019 | Listed for sale | $579,000$152/sqft |
Source: Four Seasons Sotheby's International Realty #4712672 Report a problem | ||
Public tax history
| Year | Property taxes | Tax assessment |
|---|---|---|
| 2024 | -- | $519,400 |
| 2023 | -- | $519,400 |
| 2022 | -- | $519,400 |
Find assessor info on the county website
Neighborhood: 05764
Nearby schools
GreatSchools rating
- 6/10Poultney Elementary SchoolGrades: PK-6Distance: 2.4 mi
- 3/10Poultney High SchoolGrades: 7-12Distance: 1.7 mi
Schools provided by the listing agent
- Elementary: Poultney Elementary School
- Middle: Poultney High School
- High: Poultney High School
- District: Bennington/Rutland
Source: PrimeMLS. This data may not be complete. We recommend contacting the local school district to confirm school assignments for this home.
Get pre-qualified for a loan
At Zillow Home Loans, we can pre-qualify you in as little as 5 minutes with no impact to your credit score.An equal housing lender. NMLS #10287.

