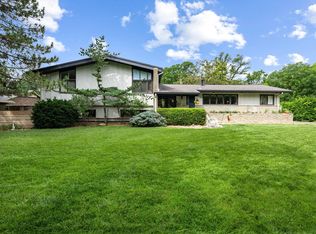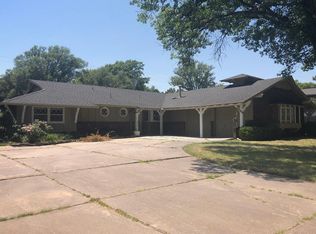Sold
Price Unknown
661 N Stratford Rd, Wichita, KS 67206
4beds
2,002sqft
SingleFamily
Built in 1958
0.32 Acres Lot
$362,900 Zestimate®
$--/sqft
$2,095 Estimated rent
Home value
$362,900
$330,000 - $399,000
$2,095/mo
Zestimate® history
Loading...
Owner options
Explore your selling options
What's special
LOCATION, LOCATION, LOCATION! Absolutely fabulous 4 BR 3 BA home nestled in the heart of Woodlawn Village features mid-Century modern architecture and an abundance of character. The living spaces flow together in an open floor plan, ideal for entertaining yet cozy for everyday living. Enjoy a double front door entry, gracious foyer, spacious rooms, built-ins, vaulted ceilings, beautiful wood laminate flooring, fresh paint, two fireplaces, formal dining, sideload garage, breezeway, patio, mature landscaping and a large fenced backyard. The eat-in galley kitchen, rich in cabinetry and countertop space, is well suited for any cook with a walk-in pantry, desk area, built-in shelving and a wall of windows for plenty of natural light. Retreat to a lovely master suite showcasing vaulted ceilings, built-in bookcases, a gas fireplace, two closets, sitting area enclosed by glass and an expansive vanity in the en suite bath. You'll love hanging out in the lower level family room complete with a wood burning fireplace, built-in bookshelves and doors leading to the large backyard. The basement offers a rec room and additional storage. Well built, well maintained and conveniently located within minutes of NE Wichita's premiere shopping and dining, this charmer is a must see!
Facts & features
Interior
Bedrooms & bathrooms
- Bedrooms: 4
- Bathrooms: 3
- Full bathrooms: 3
Heating
- Forced air, Gas
Cooling
- Refrigerator
Features
- Basement: Partially finished
- Has fireplace: Yes
Interior area
- Total interior livable area: 2,002 sqft
Property
Parking
- Parking features: Garage - Detached
Features
- Exterior features: Other, Stucco, Wood, Cement / Concrete
Lot
- Size: 0.32 Acres
Details
- Parcel number: 087114180340201200
Construction
Type & style
- Home type: SingleFamily
Materials
- Frame
- Foundation: Other
- Roof: Composition
Condition
- Year built: 1958
Community & neighborhood
Location
- Region: Wichita
Price history
| Date | Event | Price |
|---|---|---|
| 8/2/2024 | Sold | -- |
Source: Agent Provided Report a problem | ||
| 4/13/2018 | Sold | -- |
Source: Agent Provided Report a problem | ||
| 3/30/2018 | Pending sale | $250,000$125/sqft |
Source: J.P. Weigand & Sons #547419 Report a problem | ||
| 2/24/2018 | Listed for sale | $250,000$125/sqft |
Source: J.P. Weigand & Sons #547419 Report a problem | ||
Public tax history
| Year | Property taxes | Tax assessment |
|---|---|---|
| 2024 | $3,849 -2.7% | $35,110 |
| 2023 | $3,956 +12.1% | $35,110 |
| 2022 | $3,529 +2.6% | -- |
Find assessor info on the county website
Neighborhood: 67206
Nearby schools
GreatSchools rating
- 3/10Price-Harris Communications Magnet Elementary SchoolGrades: PK-5Distance: 0.1 mi
- 4/10Coleman Middle SchoolGrades: 6-8Distance: 1 mi
- NAWichita Learning CenterGrades: Distance: 2.9 mi
Schools provided by the listing agent
- Elementary: Price-Harris
- Middle: Coleman
- High: Southeast
Source: The MLS. This data may not be complete. We recommend contacting the local school district to confirm school assignments for this home.

