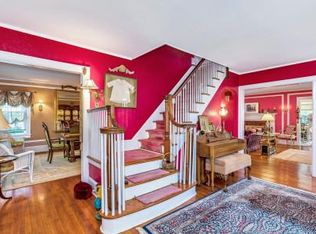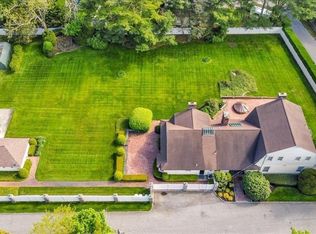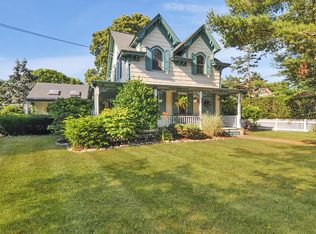Sold for $1,500,000 on 11/17/25
$1,500,000
661 Middle Road, Bayport, NY 11705
7beds
5,600sqft
Single Family Residence, Residential
Built in 1879
1.7 Acres Lot
$1,513,200 Zestimate®
$268/sqft
$7,609 Estimated rent
Home value
$1,513,200
$1.38M - $1.66M
$7,609/mo
Zestimate® history
Loading...
Owner options
Explore your selling options
What's special
Towering Pines – A Rare South Bayport Estate
Step beyond the wrought-iron gates and into Towering Pines, a remarkable 1860 Queen Anne Victorian where timeless architecture meets a storybook setting. Perfectly situated in South Bayport, this distinguished residence unfolds across lush, professionally landscaped grounds reminiscent of a private arboretum, where mature specimen trees, vibrant gardens, and curated pathways create an atmosphere of serenity and grace.The property’s exterior is a sanctuary of outdoor living—featuring a tranquil koi pond with waterfall, an in ground pool surrounded by flowering gardens, a pergola-covered fire pit area, a child’s play space, a covered hot tub, and a dedicated dog run. A circular driveway with a central fountain, porte-cochere, and motor court lead to a detached three-car garage crowned by an inviting bonus loft, ideal for studio use, or private retreat. The home’s wraparound porch—one of its most defining features—welcomes you to a residence where craftsmanship and character reign supreme. Through double doors, the grand oak-paneled foyer sets the tone for what’s within: hand-carved woodwork, coffered ceilings, crystal sconces, and built-in seating that speaks to the home’s heritage and grace. Flanked by a formal living room and dining room, each with its own fireplace, this level showcases extraordinary architectural detail. The living room’s curved windows open fully to the porch, while the dining room’s raised panel walls and French doors connect seamlessly to the solarium and garden beyond. The handsome study, with its built-in granite-topped desk and intricate millwork, offers the perfect space for working from home in style. The kitchen is a blend of form and function, offering custom cabinetry, granite surfaces, and chef-caliber appliances, flowing effortlessly into an impressive lounge with wine bar and window seating, plus dining area, creating a seamless space for entertaining and everyday living. A cathedral-ceilinged great room with skylights invites gatherings both grand and intimate. Two powder rooms, a laundry room, and a heated enclosed porch complete the first level. Ascend the grand staircase—or the charming butler’s stairs—to discover the second floor, where framed original blueprints line the walls beneath stained glass windows said to be authentic Tiffany. The primary suite features a marble-clad bathroom with soaking tub and walk-in shower, as well as a bespoke dressing room with custom closets. A junior suite, currently enjoyed as a library, includes built-in shelving, a fireplace, and access to a private balcony and full bath with original soaking tub. Two additional bedrooms each offer their own distinctive whimsical personality and comfort. The third level continues the home’s story with three additional bedrooms—one presently used as a sitting room, another as an office—and a full bath with charming tub. Every inch of Whispering Pines reflects enduring craftsmanship: curved glass windows, custom millwork, porches and balconies that invite quiet moments, and modern amenities including central air, gas heat, and an interior/exterior sound system.
Towering Pines is more than a home—it’s a living piece of South Bayport’s history, gracefully blending old-world artistry with modern comfort. A rare opportunity to own one of the area’s most enchanting and storied estates.
Zillow last checked: 8 hours ago
Listing updated: November 17, 2025 at 11:44am
Listed by:
Barbara Leogrande 631-553-8599,
Douglas Elliman Real Estate 631-589-8500
Bought with:
Stephen King, 10301219305
Realty Connect USA L I Inc
Source: OneKey® MLS,MLS#: 919264
Facts & features
Interior
Bedrooms & bathrooms
- Bedrooms: 7
- Bathrooms: 5
- Full bathrooms: 3
- 1/2 bathrooms: 2
Heating
- Forced Air, Hot Air
Cooling
- Central Air
Appliances
- Included: Dishwasher, Dryer, Exhaust Fan, Gas Oven, Gas Range, Microwave, Refrigerator, Stainless Steel Appliance(s), Washer, Gas Water Heater, Water Purifier Owned
- Laundry: Washer/Dryer Hookup, Laundry Room
Features
- First Floor Full Bath, Beamed Ceilings, Bidet, Built-in Features, Cathedral Ceiling(s), Ceiling Fan(s), Chandelier, Chefs Kitchen, Crown Molding, Double Vanity, Eat-in Kitchen, Entertainment Cabinets, Entrance Foyer, Formal Dining, Granite Counters, High Speed Internet, His and Hers Closets, Natural Woodwork, Original Details, Primary Bathroom, Sound System, Speakers, Stone Counters, Storage, Wired for Sound
- Flooring: Carpet, Hardwood
- Windows: Drapes, Floor to Ceiling Windows, Oversized Windows, Screens, Skylight(s), Wall of Windows, Wood Frames
- Basement: Partial,Storage Space,Unfinished
- Attic: Unfinished
- Number of fireplaces: 5
- Fireplace features: Bedroom, Gas, Living Room, Wood Burning
Interior area
- Total structure area: 8,606
- Total interior livable area: 5,600 sqft
Property
Parking
- Total spaces: 5
- Parking features: Carport, Covered, Detached, Driveway, Garage, Garage Door Opener, Heated Garage, Private
- Garage spaces: 3
- Carport spaces: 2
- Has uncovered spaces: Yes
Features
- Levels: Tri-Level
- Patio & porch: Covered, Deck, Patio, Porch, Screened, Terrace, Wrap Around
- Exterior features: Courtyard, Dog Run, Fire Pit, Garden, Gas Grill, Juliet Balcony, Lighting, Mailbox, Playground, Rain Gutters, Speakers
- Has private pool: Yes
- Pool features: In Ground, Vinyl
- Has spa: Yes
- Fencing: Fenced,Perimeter
Lot
- Size: 1.70 Acres
- Features: Back Yard, Front Yard, Garden, Landscaped, Level, Private, Sprinklers In Front, Sprinklers In Rear
Details
- Additional structures: Garage(s), Kennel/Dog Run
- Parcel number: 0500386000100012000
- Special conditions: None
- Other equipment: Pool Equip/Cover
- Horses can be raised: Yes
Construction
Type & style
- Home type: SingleFamily
- Architectural style: Traditional,Victorian
- Property subtype: Single Family Residence, Residential
- Attached to another structure: Yes
Materials
- Wood Siding
- Foundation: Brick/Mortar
Condition
- Actual,Updated/Remodeled
- Year built: 1879
- Major remodel year: 1879
Utilities & green energy
- Sewer: Cesspool
- Water: Public
- Utilities for property: Electricity Connected, Natural Gas Connected, Phone Connected, Trash Collection Public, Water Connected
Community & neighborhood
Security
- Security features: Security Gate, Security Lights, Security System, Smoke Detector(s), Video Cameras
Location
- Region: Bayport
Other
Other facts
- Listing agreement: Exclusive Right To Sell
Price history
| Date | Event | Price |
|---|---|---|
| 11/17/2025 | Sold | $1,500,000-6.2%$268/sqft |
Source: | ||
| 10/20/2025 | Pending sale | $1,599,000$286/sqft |
Source: | ||
| 10/6/2025 | Price change | $1,599,000-4.5%$286/sqft |
Source: | ||
| 7/19/2025 | Price change | $1,675,000-2.9%$299/sqft |
Source: | ||
| 6/3/2025 | Price change | $1,725,000-0.2%$308/sqft |
Source: | ||
Public tax history
| Year | Property taxes | Tax assessment |
|---|---|---|
| 2024 | -- | $75,200 |
| 2023 | -- | $75,200 |
| 2022 | -- | $75,200 |
Find assessor info on the county website
Neighborhood: 11705
Nearby schools
GreatSchools rating
- 9/10Academy Street Elementary SchoolGrades: K-5Distance: 0.6 mi
- 8/10James Wilson Young Middle SchoolGrades: 6-8Distance: 1.4 mi
- 9/10Bayport Blue Point High SchoolGrades: 9-12Distance: 0.6 mi
Schools provided by the listing agent
- Elementary: Academy Street Elementary School
- Middle: James Wilson Young Middle School
- High: Bayport-Blue Point High School
Source: OneKey® MLS. This data may not be complete. We recommend contacting the local school district to confirm school assignments for this home.
Get a cash offer in 3 minutes
Find out how much your home could sell for in as little as 3 minutes with a no-obligation cash offer.
Estimated market value
$1,513,200
Get a cash offer in 3 minutes
Find out how much your home could sell for in as little as 3 minutes with a no-obligation cash offer.
Estimated market value
$1,513,200


