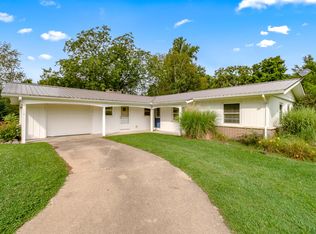Sold
$240,000
661 Marshall Rd, Coldwater, MI 49036
4beds
3,064sqft
Single Family Residence
Built in 1849
5 Acres Lot
$401,700 Zestimate®
$78/sqft
$3,237 Estimated rent
Home value
$401,700
$321,000 - $482,000
$3,237/mo
Zestimate® history
Loading...
Owner options
Explore your selling options
What's special
Historic 5+- Acre Farm house just north of the City of Coldwater. This property features a large insulated detached 2+ car garage, large mature trees and natural gas. The home features 5+ bedrooms, 2 and a 1/2 bathrooms, updated kitchen, 3 decks, a patio, Generac generator, updated electrical panel, and deep well. The upstairs has 3 rooms that are unfinished but could easily be rehabbed into more space. The beauty of this property and setting needs to be seen to be appreciated, give us a call today to take a look! Barn and extra 10 acres available for $469,900.
Zillow last checked: 8 hours ago
Listing updated: September 23, 2024 at 09:49am
Listed by:
John J Rakocy 616-633-6299,
Hauska Home and Farm
Bought with:
ERIN CLARKE, 6501386861
ERA REARDON REALTY, L.L.C.
Source: MichRIC,MLS#: 24020577
Facts & features
Interior
Bedrooms & bathrooms
- Bedrooms: 4
- Bathrooms: 3
- Full bathrooms: 2
- 1/2 bathrooms: 1
- Main level bedrooms: 1
Primary bedroom
- Level: Main
- Area: 336
- Dimensions: 24.00 x 14.00
Bedroom 2
- Level: Main
- Area: 176
- Dimensions: 16.00 x 11.00
Bedroom 3
- Level: Upper
- Area: 150
- Dimensions: 15.00 x 10.00
Bedroom 4
- Level: Upper
- Area: 143
- Dimensions: 13.00 x 11.00
Bedroom 5
- Level: Upper
- Area: 90
- Dimensions: 10.00 x 9.00
Primary bathroom
- Level: Main
- Area: 64
- Dimensions: 8.00 x 8.00
Bathroom 1
- Level: Upper
- Area: 135
- Dimensions: 9.00 x 15.00
Bonus room
- Level: Upper
- Area: 120
- Dimensions: 10.00 x 12.00
Bonus room
- Level: Upper
- Area: 108
- Dimensions: 9.00 x 12.00
Bonus room
- Level: Upper
- Area: 132
- Dimensions: 11.00 x 12.00
Dining room
- Level: Main
- Area: 209
- Dimensions: 19.00 x 11.00
Kitchen
- Level: Main
- Area: 285
- Dimensions: 19.00 x 15.00
Laundry
- Description: includes 1/2 bath
- Level: Main
- Area: 210
- Dimensions: 15.00 x 14.00
Living room
- Level: Main
- Area: 228
- Dimensions: 19.00 x 12.00
Heating
- Forced Air
Cooling
- Central Air
Appliances
- Included: Dishwasher, Dryer, Oven, Refrigerator, Washer, Water Softener Owned
- Laundry: Main Level, Sink
Features
- Eat-in Kitchen, Pantry
- Flooring: Carpet, Vinyl, Wood
- Windows: Screens, Replacement, Bay/Bow, Window Treatments
- Basement: Crawl Space,Full
- Has fireplace: No
Interior area
- Total structure area: 3,064
- Total interior livable area: 3,064 sqft
- Finished area below ground: 0
Property
Parking
- Total spaces: 2
- Parking features: Detached, Garage Door Opener
- Garage spaces: 2
Features
- Stories: 2
Lot
- Size: 5 Acres
Details
- Parcel number: 07000310005000
Construction
Type & style
- Home type: SingleFamily
- Architectural style: Traditional
- Property subtype: Single Family Residence
Materials
- Vinyl Siding
- Roof: Composition,Metal
Condition
- New construction: No
- Year built: 1849
Utilities & green energy
- Sewer: Septic Tank
- Water: Well
- Utilities for property: Cable Available, Natural Gas Connected
Community & neighborhood
Location
- Region: Coldwater
Other
Other facts
- Listing terms: Cash,FHA,VA Loan,USDA Loan,Conventional
- Road surface type: Paved
Price history
| Date | Event | Price |
|---|---|---|
| 9/23/2024 | Pending sale | $249,900$82/sqft |
Source: | ||
| 9/23/2024 | Listed for sale | $249,900+4.1%$82/sqft |
Source: | ||
| 9/20/2024 | Sold | $240,000-4%$78/sqft |
Source: | ||
| 7/4/2024 | Listing removed | -- |
Source: | ||
| 6/28/2024 | Contingent | $249,900$82/sqft |
Source: | ||
Public tax history
| Year | Property taxes | Tax assessment |
|---|---|---|
| 2025 | $7,982 | -- |
| 2024 | -- | $333,100 +3% |
| 2023 | -- | $323,400 +8.6% |
Find assessor info on the county website
Neighborhood: 49036
Nearby schools
GreatSchools rating
- 5/10Lakeland Elementary SchoolGrades: 4-5Distance: 2.2 mi
- 6/10Legg Middle SchoolGrades: 6-8Distance: 2.2 mi
- 5/10Coldwater High SchoolGrades: 9-12Distance: 2.2 mi

Get pre-qualified for a loan
At Zillow Home Loans, we can pre-qualify you in as little as 5 minutes with no impact to your credit score.An equal housing lender. NMLS #10287.
Sell for more on Zillow
Get a free Zillow Showcase℠ listing and you could sell for .
$401,700
2% more+ $8,034
With Zillow Showcase(estimated)
$409,734