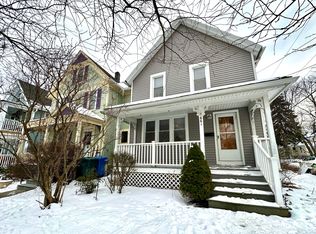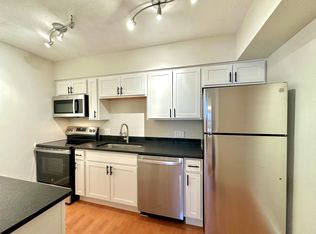Spacious 2-family home in a great location in Rochester. Walking distance to Highland Park, Highland Hospital, Highland Diner, Cinema Theater and a quick drive to Park Ave. New vinyl clad windows and vinyl siding for a maintenance free exterior. The full basement has laundry hookups for both apartments and a 2 story garage for tenant parking or storage along with 2 parking spaces in the driveway. 2 brand new gas hot water tanks and 2 gas furnaces installed April 5th, 2018. Front apartment has a good size living room, dining room, front porch, galley style kitchen and 2 bedrooms. The rear apartment has a large eat-in kitchen, living room, 2 bedrooms and a back porch. Both apts have access to the basement from inside the house. Rents could definitely be higher. Always rented out.
This property is off market, which means it's not currently listed for sale or rent on Zillow. This may be different from what's available on other websites or public sources.

