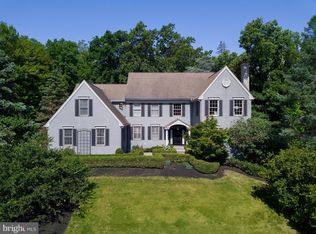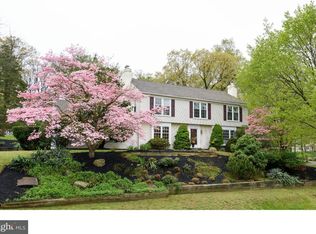Honey Stop the Car! This 5BR/3.5BA fantastic custom home has it all, including an extraordinary floor plan, extensive millwork, quality craftsmanship and architectural details that create an environment of sophistication and comfort. The main level consists of 10 foot ceilings, hardwood floors, an updated kitchen with butler pantry, formal dining room, relaxing living room w/ fireplace, a large family room w/ gas fireplace and custom built-ins. The professional office with built-ins completes the main level. Upstairs you will find the spacious master suite with state of the art master bath including a steam shower, radiant floors, soaking tub and custom vanity, plus 2 walk-in closets. The bright basement is finished with an expansive recreation/game area, a separate exercise room and ample storage space. The home is built for outdoor entertaining or relaxation, consisting of a large deck over-looking the custom pool and spa. Other amenities include a convenient laundry/mud room, 3 car garage and an island driveway for easy in and out. The home is on a private .78 acre lot and located in the highly regarded Tredyffrin-Easttown school district. Welcome Home!
This property is off market, which means it's not currently listed for sale or rent on Zillow. This may be different from what's available on other websites or public sources.

