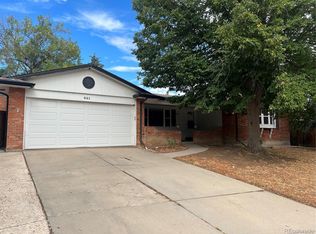Sold for $574,000 on 07/05/23
$574,000
661 Joplin Street, Aurora, CO 80011
4beds
2,847sqft
Single Family Residence
Built in 1973
8,886 Square Feet Lot
$528,100 Zestimate®
$202/sqft
$2,965 Estimated rent
Home value
$528,100
$502,000 - $555,000
$2,965/mo
Zestimate® history
Loading...
Owner options
Explore your selling options
What's special
Experience modern living in this completely remodeled home, situated in a serene cul-de-sac street! A spacious and open floor plan greets you as you enter, offering flexible living options with custom casing throughout. The main level boasts of two living areas or a living area and a dining room, flooded with natural light that creates a simple and clean ambiance. The kitchen is a dream come true with brand new stainless steel appliances, cabinetry, hardware, undermount sink, gooseneck faucet, designer lighting, subway tile backsplash, and quartz countertops, all anchored by a fantastic island/bar! The living room features accent beams and an attractive hearth, with easy access to the covered back patio that serves as an ideal place for morning coffee or evening cocktails. The main level comprises three bedrooms, perfect as bedrooms or work-at-home spaces, with the master bedroom outfitted with a master bathroom and dual sink area for ease-of-use in getting out the door in the mornings, as well as dual closets. Both the master bathroom and the secondary bathroom have been remodeled with on-trend color palettes, subway tile, black fixtures, beautiful tile, and new cabinetry and countertops. The basement offers plenty of space for a movie room, extra living room, romper room, yoga room, or office, with a full, legal bedroom equipped with a new egress window. The adjacent bathroom has also been fully remodeled and is stylistically aligned with the two bathrooms on the main level. The huge, spacious storage area in the basement can accommodate all your Colorado toys, skis, snowboards, bikes, kayaks, tools, suitcases, holiday decorations, and more. Other features of this stunning home include an attached garage, high efficiency furnace, AC, brand new electrical panel, and new gutters. And best of all, this home is conveniently located just 3.5 miles and 9 minutes to Fitzsimons, an easy walk to Apache Mesa Park, and less than 1 mile to great restaurants!
Zillow last checked: 8 hours ago
Listing updated: September 13, 2023 at 08:46pm
Listed by:
Ian Brown (303)521-5770,
Intuition Real Estate
Bought with:
Terra Arzberger, 100069668
RE/MAX Momentum
Source: REcolorado,MLS#: 2930158
Facts & features
Interior
Bedrooms & bathrooms
- Bedrooms: 4
- Bathrooms: 3
- Full bathrooms: 1
- 3/4 bathrooms: 2
- Main level bathrooms: 2
- Main level bedrooms: 3
Bedroom
- Level: Main
Bedroom
- Level: Main
Bedroom
- Level: Main
Bedroom
- Level: Basement
Bathroom
- Level: Main
Bathroom
- Level: Main
Bathroom
- Level: Basement
Heating
- Forced Air
Cooling
- Central Air
Appliances
- Included: Dishwasher, Disposal, Microwave, Oven, Range, Refrigerator
- Laundry: In Unit
Features
- Kitchen Island, Quartz Counters, Smoke Free
- Flooring: Carpet, Laminate
- Windows: Double Pane Windows
- Basement: Finished,Full
- Number of fireplaces: 1
- Fireplace features: Living Room
Interior area
- Total structure area: 2,847
- Total interior livable area: 2,847 sqft
- Finished area above ground: 1,547
- Finished area below ground: 619
Property
Parking
- Total spaces: 2
- Parking features: Concrete
- Attached garage spaces: 2
Features
- Levels: One
- Stories: 1
- Patio & porch: Covered, Front Porch, Patio
- Exterior features: Private Yard, Rain Gutters
- Fencing: Full
Lot
- Size: 8,886 sqft
- Features: Cul-De-Sac, Landscaped
Details
- Parcel number: 031322995
- Special conditions: Standard
Construction
Type & style
- Home type: SingleFamily
- Property subtype: Single Family Residence
Materials
- Brick
- Foundation: Concrete Perimeter
- Roof: Composition
Condition
- Updated/Remodeled
- Year built: 1973
Utilities & green energy
- Electric: 110V, 220 Volts
- Sewer: Public Sewer
- Water: Public
- Utilities for property: Cable Available, Electricity Connected, Natural Gas Connected, Phone Available
Community & neighborhood
Security
- Security features: Carbon Monoxide Detector(s), Smoke Detector(s)
Location
- Region: Aurora
- Subdivision: Laredo Highline
Other
Other facts
- Listing terms: 1031 Exchange,Cash,Conventional,FHA,USDA Loan,VA Loan
- Ownership: Agent Owner
- Road surface type: Paved
Price history
| Date | Event | Price |
|---|---|---|
| 7/5/2023 | Sold | $574,000+63.1%$202/sqft |
Source: | ||
| 1/17/2023 | Sold | $352,000$124/sqft |
Source: | ||
Public tax history
| Year | Property taxes | Tax assessment |
|---|---|---|
| 2024 | $2,786 +60.7% | $29,976 -11.8% |
| 2023 | $1,734 -3.1% | $33,987 +40.3% |
| 2022 | $1,790 | $24,221 -2.8% |
Find assessor info on the county website
Neighborhood: Laredo Highline
Nearby schools
GreatSchools rating
- 3/10Laredo Elementary SchoolGrades: PK-5Distance: 0.8 mi
- 3/10East Middle SchoolGrades: 6-8Distance: 0.7 mi
- 2/10Hinkley High SchoolGrades: 9-12Distance: 0.6 mi
Schools provided by the listing agent
- Elementary: Laredo
- Middle: East
- High: Hinkley
- District: Adams-Arapahoe 28J
Source: REcolorado. This data may not be complete. We recommend contacting the local school district to confirm school assignments for this home.
Get a cash offer in 3 minutes
Find out how much your home could sell for in as little as 3 minutes with a no-obligation cash offer.
Estimated market value
$528,100
Get a cash offer in 3 minutes
Find out how much your home could sell for in as little as 3 minutes with a no-obligation cash offer.
Estimated market value
$528,100
