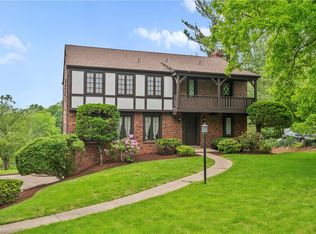Sold for $500,000
$500,000
661 Harrogate Rd, Pittsburgh, PA 15241
4beds
2,520sqft
Single Family Residence
Built in 1968
0.49 Acres Lot
$560,700 Zestimate®
$198/sqft
$2,896 Estimated rent
Home value
$560,700
$533,000 - $594,000
$2,896/mo
Zestimate® history
Loading...
Owner options
Explore your selling options
What's special
Welcome to this stunning, pristine Mac & Mac-built home located in a highly sought-after neighborhood! The generously sized bright and airy living room opens to the dining room, perfect for entertaining or relaxing with family. Enjoy hardwood floors throughout most rooms and neutral painted walls. The center island eat-in kitchen offers modern appliances, quality cabinets, a coffee bar, & plenty of storage/counter space, opens to the charming family room with a gas log fireplace. Step outside onto your deck off the family room to enjoy your beautifully landscaped, private tiered lot. 4 spacious bedrooms with ample storage, and 2 full baths complete the upper level. Enjoy the walkout game room complete with a work shop on the lower level. This home has been diligently maintained, boasting updates including a new roof, Pella windows (15), & more! With its convenient location close to elementary & middle schools, shopping at South Hills Village & Whole Foods this home can’t be beaten!
Zillow last checked: 8 hours ago
Listing updated: April 25, 2023 at 11:06am
Listed by:
Barbara Baker 412-833-7700,
BERKSHIRE HATHAWAY THE PREFERRED REALTY
Bought with:
Krista Lorenzo, RS223900L
COLDWELL BANKER REALTY
Source: WPMLS,MLS#: 1594335 Originating MLS: West Penn Multi-List
Originating MLS: West Penn Multi-List
Facts & features
Interior
Bedrooms & bathrooms
- Bedrooms: 4
- Bathrooms: 4
- Full bathrooms: 2
- 1/2 bathrooms: 2
Primary bedroom
- Level: Upper
- Dimensions: 15x15
Bedroom 2
- Level: Upper
- Dimensions: 17x13
Bedroom 3
- Level: Upper
- Dimensions: 15x10
Bedroom 4
- Level: Upper
- Dimensions: 14x14
Dining room
- Level: Main
- Dimensions: 14x12
Entry foyer
- Level: Main
- Dimensions: 14x06
Family room
- Level: Main
- Dimensions: 21x13
Game room
- Level: Lower
- Dimensions: 14x14
Kitchen
- Level: Main
- Dimensions: 16x12
Living room
- Level: Main
- Dimensions: 22x14
Heating
- Forced Air, Gas
Cooling
- Central Air
Appliances
- Included: Dishwasher, Disposal, Refrigerator
Features
- Flooring: Ceramic Tile, Hardwood
- Windows: Multi Pane
- Basement: Finished
- Number of fireplaces: 1
Interior area
- Total structure area: 2,520
- Total interior livable area: 2,520 sqft
Property
Parking
- Total spaces: 2
- Parking features: Built In, Garage Door Opener
- Has attached garage: Yes
Features
- Levels: Two
- Stories: 2
- Pool features: None
Lot
- Size: 0.49 Acres
- Dimensions: 90 x 245 x 108 x 185
Details
- Parcel number: 0253S00262000000
Construction
Type & style
- Home type: SingleFamily
- Architectural style: Colonial,Two Story
- Property subtype: Single Family Residence
Materials
- Brick
- Roof: Asphalt
Condition
- Resale
- Year built: 1968
Utilities & green energy
- Sewer: Public Sewer
- Water: Public
Community & neighborhood
Location
- Region: Pittsburgh
Price history
| Date | Event | Price |
|---|---|---|
| 4/25/2023 | Sold | $500,000+5.3%$198/sqft |
Source: | ||
| 3/22/2023 | Pending sale | $475,000$188/sqft |
Source: BHHS broker feed #1594335 Report a problem | ||
| 3/6/2023 | Contingent | $475,000$188/sqft |
Source: | ||
| 3/1/2023 | Listed for sale | $475,000$188/sqft |
Source: | ||
Public tax history
| Year | Property taxes | Tax assessment |
|---|---|---|
| 2025 | $10,386 +6.6% | $255,000 |
| 2024 | $9,739 +707.5% | $255,000 |
| 2023 | $1,206 | $255,000 |
Find assessor info on the county website
Neighborhood: 15241
Nearby schools
GreatSchools rating
- 10/10Eisenhower El SchoolGrades: K-4Distance: 0.6 mi
- 7/10Fort Couch Middle SchoolGrades: 7-8Distance: 0.3 mi
- 8/10Upper Saint Clair High SchoolGrades: 9-12Distance: 1.6 mi
Schools provided by the listing agent
- District: Upper St Clair
Source: WPMLS. This data may not be complete. We recommend contacting the local school district to confirm school assignments for this home.
Get pre-qualified for a loan
At Zillow Home Loans, we can pre-qualify you in as little as 5 minutes with no impact to your credit score.An equal housing lender. NMLS #10287.
