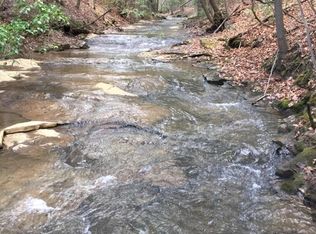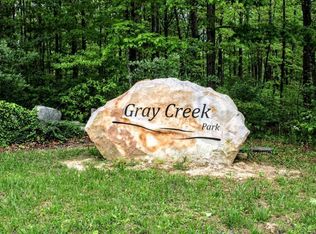Gorgeous home on nearly 6 acres of private, wooded property with a creek and just 30 minutes from downtown Chattanooga. As you approach the circular driveway and shaded front yard you'll be please with the curb appeal of this home. A covered front porch awaits as you walk up the front steps and enter through the front door. The beautiful kitchen will be the first thing to catch your eye, featuring beautiful granite, custom cabinets,stainless steel appliances and a unique tile back splash. The gleaming hardwoods throughout the kitchen and large dining area off of the kitchen add warmth to this open floor plan that is perfect for entertaining. Past the kitchen is a large great room/sun room with a wall of windows to showcase the natural setting of your back yard and private forest, nature at it's best. Down the hall you will find the large main level master bedroom with adjoining master bath featuring a soaking tub with tile surround, large separate tiled shower, dual vanity, tile floors and two walk-in closets. A large laundry room and half bath are just off of the hallway with easy access from the spacious two-car garage. Two additional bedrooms and an additional full bath complete the large main level of this home. To add to this already great floor plan there is a finished basement that provides a 4th bedroom and large family room with it's own full bath. This area could easily be used as a mother-in-law suite as it is already plumbed for a kitchen and has a separate entrance from the back yard. The basement also provides a utility garage with plenty of space for your lawn equipment, tools, atv, etc and ample storage space. Outdoor living is easy with a back deck for grilling out and a large, cleared back yard area for gardening or entertaining. The wooded area of this property has a year round creek and walking trails could easily be made throughout. If you have been looking for a private setting with a home featuring all the extras, don't miss out on this one. Low Sequatchie County property taxes, convenience to both small town living and Chattanooga makes this a perfect choice. An additional adjoining 6.45 acres is also available for your consideration, price available upon request. Schedule your private showing today!
This property is off market, which means it's not currently listed for sale or rent on Zillow. This may be different from what's available on other websites or public sources.


