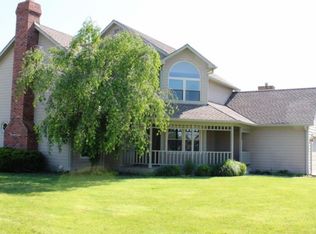Sold
$340,000
661 Georgetown Rd, Greenwood, IN 46142
3beds
2,296sqft
Residential, Single Family Residence
Built in 2002
9,147.6 Square Feet Lot
$348,600 Zestimate®
$148/sqft
$1,998 Estimated rent
Home value
$348,600
$310,000 - $390,000
$1,998/mo
Zestimate® history
Loading...
Owner options
Explore your selling options
What's special
Step into your dream home in Greenwood with this exquisite 3-bedroom, 2-bathroom gem featuring vaulted ceilings and a charming loft upstairs. Nestled in the coveted Greenwood School District, this residence boasts soaring vaulted ceilings that invite natural light to dance across its spacious rooms. Imagine cozy evenings gathered around the crackling gas fireplace, the heart of your new sanctuary. Meticulously maintained, this home promises both comfort and style, perfect for entertaining guests or simply enjoying quiet family time. And the perks don't stop there-parking will never be an issue with your expansive 3-car garage, offering ample space for vehicles, hobbies, or storage. Don't miss out on this rare opportunity to own a piece of Greenwood paradise with no HOA! Schedule your private tour and make this captivating property your own before it's gone!
Zillow last checked: 8 hours ago
Listing updated: July 29, 2024 at 01:55pm
Listing Provided by:
Chelsi Kitchen 317-697-5551,
Highgarden Real Estate
Bought with:
Michelle Nichols
CENTURY 21 Scheetz
Source: MIBOR as distributed by MLS GRID,MLS#: 21989113
Facts & features
Interior
Bedrooms & bathrooms
- Bedrooms: 3
- Bathrooms: 2
- Full bathrooms: 2
- Main level bathrooms: 2
- Main level bedrooms: 3
Primary bedroom
- Features: Carpet
- Level: Main
- Area: 208 Square Feet
- Dimensions: 16x13
Bedroom 2
- Features: Carpet
- Level: Main
- Area: 132 Square Feet
- Dimensions: 12x11
Bedroom 3
- Features: Carpet
- Level: Main
- Area: 140 Square Feet
- Dimensions: 14x10
Dining room
- Features: Carpet
- Level: Main
- Area: 165 Square Feet
- Dimensions: 15x11
Great room
- Features: Carpet
- Level: Main
- Area: 400 Square Feet
- Dimensions: 25x16
Kitchen
- Features: Laminate
- Level: Main
- Area: 224 Square Feet
- Dimensions: 16x14
Laundry
- Features: Vinyl
- Level: Main
- Area: 48 Square Feet
- Dimensions: 08x06
Loft
- Features: Carpet
- Level: Upper
- Area: 322 Square Feet
- Dimensions: 23x14
Heating
- Forced Air
Cooling
- Has cooling: Yes
Appliances
- Included: Dishwasher, Disposal, MicroHood, Electric Oven, Refrigerator, Gas Water Heater
- Laundry: Main Level
Features
- Attic Access, High Ceilings, Vaulted Ceiling(s), Walk-In Closet(s), Ceiling Fan(s), Eat-in Kitchen, High Speed Internet, Wired for Data, Kitchen Island
- Windows: Wood Work Painted, Windows Vinyl
- Has basement: No
- Attic: Access Only
- Number of fireplaces: 1
- Fireplace features: Family Room, Gas Log
Interior area
- Total structure area: 2,296
- Total interior livable area: 2,296 sqft
Property
Parking
- Total spaces: 2
- Parking features: Attached
- Attached garage spaces: 2
- Details: Garage Parking Other(Finished Garage)
Features
- Levels: One Leveland + Loft
- Stories: 1
- Patio & porch: Patio, Covered
- Exterior features: Sprinkler System
Lot
- Size: 9,147 sqft
- Features: Sidewalks, Storm Sewer, Street Lights, Trees-Small (Under 20 Ft)
Details
- Additional structures: Barn Storage
- Parcel number: 410231033093000042
- Other equipment: Intercom, Multiple Phone Lines
- Horse amenities: None
Construction
Type & style
- Home type: SingleFamily
- Architectural style: Ranch,Traditional
- Property subtype: Residential, Single Family Residence
Materials
- Brick
- Foundation: Slab
Condition
- New construction: No
- Year built: 2002
Utilities & green energy
- Water: Municipal/City
Community & neighborhood
Security
- Security features: Security Alarm Paid
Location
- Region: Greenwood
- Subdivision: Oldefield Estates
Price history
| Date | Event | Price |
|---|---|---|
| 7/29/2024 | Sold | $340,000$148/sqft |
Source: | ||
| 7/14/2024 | Pending sale | $340,000$148/sqft |
Source: | ||
| 7/11/2024 | Listed for sale | $340,000+57.4%$148/sqft |
Source: | ||
| 6/29/2015 | Sold | $216,000-4%$94/sqft |
Source: | ||
| 5/22/2015 | Pending sale | $225,000$98/sqft |
Source: Keller Williams - Indy Metro South #21352571 Report a problem | ||
Public tax history
| Year | Property taxes | Tax assessment |
|---|---|---|
| 2024 | $2,368 -5% | $279,600 +5.4% |
| 2023 | $2,494 +38.3% | $265,300 +1.8% |
| 2022 | $1,804 +3.2% | $260,600 +27.2% |
Find assessor info on the county website
Neighborhood: 46142
Nearby schools
GreatSchools rating
- 6/10Westwood Elementary SchoolGrades: PK-5Distance: 0.3 mi
- 6/10Greenwood Middle SchoolGrades: 6-8Distance: 1.1 mi
- 6/10Greenwood Community High SchoolGrades: 9-12Distance: 1 mi
Get a cash offer in 3 minutes
Find out how much your home could sell for in as little as 3 minutes with a no-obligation cash offer.
Estimated market value
$348,600
Get a cash offer in 3 minutes
Find out how much your home could sell for in as little as 3 minutes with a no-obligation cash offer.
Estimated market value
$348,600
