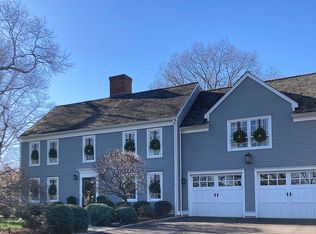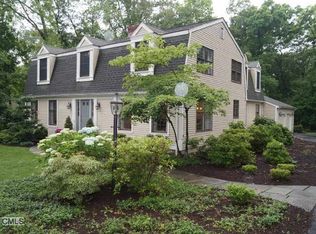Sold for $1,280,000 on 03/24/23
$1,280,000
661 Galloping Hill Road, Fairfield, CT 06824
4beds
4,782sqft
Single Family Residence
Built in 1971
1.16 Acres Lot
$1,642,600 Zestimate®
$268/sqft
$7,628 Estimated rent
Home value
$1,642,600
$1.51M - $1.79M
$7,628/mo
Zestimate® history
Loading...
Owner options
Explore your selling options
What's special
Be home for the new year in this quintessential Connecticut classic beauty. Gracious and welcoming, this 4 bedroom/3.5 bath colonial offers all of the charm of yesteryear with modern amenities and updates of today. Nearly 5,000 square feet, this gorgeous center-hall home boasts a spacious open floor plan for everyday life and entertaining, custom millwork and molding, 3 wood burning fireplaces and beautiful hardwood floors throughout. Well-appointed chefs' kitchen, with custom inset cabinetry, carrara countertops, stainless appliances including Sub Zero refrigerator and Thermador gas cook top and double ovens, huge pantry, island, and breakfast dining area. Huge dining room with fireplace, living room with fireplace, over-sized family room with views of expansive backyard and deck, half bathroom, mudroom with full bathroom and laundry room complete the first floor. Separate back staircase to huge (36 X 21) second floor recreation room (could be a terrific in-law area). Upstairs are 4 spacious bedrooms with ample closet space. Primary bedroom with fireplace and en-suite bathroom plus 3 additional bedrooms and full hall bath. Coveted lower Greenfield Hill location, situated on a fully level 1.16 acre lot, lightly treed with privacy and tons of space, very convenient to everything in town.
Zillow last checked: 8 hours ago
Listing updated: January 22, 2024 at 07:34am
Listed by:
Carrie Sakey 203-521-1119,
William Raveis Real Estate 203-255-6841,
Co-Listing Agent: Catherine Cardell Yarmosh 203-400-1052,
William Raveis Real Estate
Bought with:
Tracie Rigione, RES.0789798
William Raveis Real Estate
Co-Buyer Agent: Vicki Ihlefeld
William Raveis Real Estate
Source: Smart MLS,MLS#: 170540712
Facts & features
Interior
Bedrooms & bathrooms
- Bedrooms: 4
- Bathrooms: 4
- Full bathrooms: 3
- 1/2 bathrooms: 1
Primary bedroom
- Features: Fireplace, Hardwood Floor
- Level: Upper
- Area: 322 Square Feet
- Dimensions: 14 x 23
Bedroom
- Features: Hardwood Floor
- Level: Upper
- Area: 322 Square Feet
- Dimensions: 14 x 23
Bedroom
- Features: Hardwood Floor
- Level: Upper
- Area: 204 Square Feet
- Dimensions: 12 x 17
Bedroom
- Features: Hardwood Floor
- Level: Upper
- Area: 132 Square Feet
- Dimensions: 11 x 12
Primary bathroom
- Features: Stall Shower, Tile Floor
- Level: Upper
- Area: 64 Square Feet
- Dimensions: 8 x 8
Bathroom
- Features: Stall Shower, Tile Floor
- Level: Main
- Area: 40 Square Feet
- Dimensions: 5 x 8
Bathroom
- Features: Tile Floor
- Level: Main
- Area: 35 Square Feet
- Dimensions: 5 x 7
Bathroom
- Features: Tile Floor, Tub w/Shower
- Level: Upper
- Area: 64 Square Feet
- Dimensions: 8 x 8
Dining room
- Features: Fireplace, Hardwood Floor
- Level: Main
- Area: 434 Square Feet
- Dimensions: 14 x 31
Family room
- Features: Built-in Features, Hardwood Floor, Sliders
- Level: Main
- Area: 546 Square Feet
- Dimensions: 21 x 26
Kitchen
- Features: Breakfast Bar, Granite Counters, Hardwood Floor, Pantry, Remodeled
- Level: Main
- Area: 420 Square Feet
- Dimensions: 20 x 21
Living room
- Features: Fireplace, Hardwood Floor, Vaulted Ceiling(s)
- Level: Main
- Area: 462 Square Feet
- Dimensions: 21 x 22
Rec play room
- Features: Wall/Wall Carpet
- Level: Upper
- Area: 756 Square Feet
- Dimensions: 21 x 36
Heating
- Baseboard, Forced Air, Zoned, Oil, Propane
Cooling
- Central Air, Zoned
Appliances
- Included: Gas Cooktop, Oven, Microwave, Subzero, Dishwasher, Washer, Dryer, Water Heater
- Laundry: Main Level, Mud Room
Features
- Entrance Foyer
- Basement: Crawl Space
- Attic: Pull Down Stairs
- Number of fireplaces: 3
Interior area
- Total structure area: 4,782
- Total interior livable area: 4,782 sqft
- Finished area above ground: 4,782
Property
Parking
- Total spaces: 3
- Parking features: Attached, Private, Paved
- Attached garage spaces: 3
- Has uncovered spaces: Yes
Features
- Patio & porch: Deck
- Exterior features: Rain Gutters, Lighting
- Waterfront features: Beach Access
Lot
- Size: 1.16 Acres
- Features: Level, Wooded
Details
- Parcel number: 125157
- Zoning: AA
Construction
Type & style
- Home type: SingleFamily
- Architectural style: Colonial
- Property subtype: Single Family Residence
Materials
- Clapboard, Wood Siding
- Foundation: Masonry
- Roof: Asphalt,Wood
Condition
- New construction: No
- Year built: 1971
Utilities & green energy
- Sewer: Septic Tank
- Water: Public
Community & neighborhood
Community
- Community features: Golf, Stables/Riding, Tennis Court(s)
Location
- Region: Fairfield
- Subdivision: Greenfield Hill
Price history
| Date | Event | Price |
|---|---|---|
| 3/24/2023 | Sold | $1,280,000-8.5%$268/sqft |
Source: | ||
| 2/1/2023 | Listed for sale | $1,399,000$293/sqft |
Source: | ||
| 2/1/2023 | Pending sale | $1,399,000$293/sqft |
Source: | ||
| 1/31/2023 | Contingent | $1,399,000$293/sqft |
Source: | ||
| 12/26/2022 | Listed for sale | $1,399,000+40%$293/sqft |
Source: | ||
Public tax history
| Year | Property taxes | Tax assessment |
|---|---|---|
| 2025 | $20,096 +1.8% | $707,840 |
| 2024 | $19,749 +4.1% | $707,840 +2.7% |
| 2023 | $18,968 +1% | $689,500 |
Find assessor info on the county website
Neighborhood: 06824
Nearby schools
GreatSchools rating
- 7/10Jennings SchoolGrades: K-5Distance: 1.3 mi
- 7/10Fairfield Woods Middle SchoolGrades: 6-8Distance: 1.2 mi
- 9/10Fairfield Warde High SchoolGrades: 9-12Distance: 2 mi
Schools provided by the listing agent
- Elementary: Jennings
- Middle: Fairfield Woods
- High: Fairfield Warde
Source: Smart MLS. This data may not be complete. We recommend contacting the local school district to confirm school assignments for this home.

Get pre-qualified for a loan
At Zillow Home Loans, we can pre-qualify you in as little as 5 minutes with no impact to your credit score.An equal housing lender. NMLS #10287.
Sell for more on Zillow
Get a free Zillow Showcase℠ listing and you could sell for .
$1,642,600
2% more+ $32,852
With Zillow Showcase(estimated)
$1,675,452
