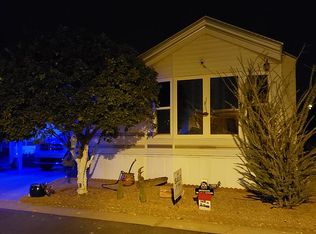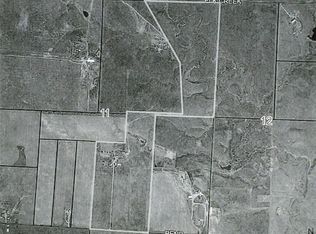Open split foyer plan featuring 4 bedrooms and 3 bathrooms. 1,966 sq ft with vaulted ceilings in the living room and kitchen area. Kitchen has center island with breakfast bar. The dining space has sliding glass doors leading to the deck and backyard. Good sized master bedroom with trayed ceiling, walk in closet and master bathroom. The lower level includes 2 more bedrooms, bathroom and a bright family room. This home has been updated with new luxury vinyl flooring in some areas. Privacy fenced yard with large shed for storage. Take a look at this one soon!
This property is off market, which means it's not currently listed for sale or rent on Zillow. This may be different from what's available on other websites or public sources.

